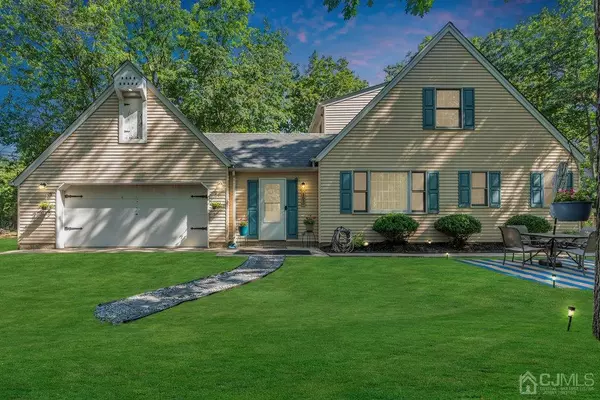For more information regarding the value of a property, please contact us for a free consultation.
Key Details
Sold Price $600,000
Property Type Single Family Home
Sub Type Single Family Residence
Listing Status Sold
Purchase Type For Sale
Square Footage 1,868 sqft
Price per Sqft $321
Subdivision Proposed Sub
MLS Listing ID 2501843R
Sold Date 10/11/24
Style Cape Cod
Bedrooms 4
Full Baths 3
Originating Board CJMLS API
Year Built 1996
Annual Tax Amount $7,900
Tax Year 2022
Lot Size 1.010 Acres
Acres 1.01
Lot Dimensions 0.00 x 0.00
Property Description
Discover the allure of this captivating 4-bedroom, 3-bathroom Cape Cod in scenic Howell, nestled on 1.01 acres of picturesque land. Hardwood floors grace the first floor, while laminate flooring adds a modern touch upstairs. The beautiful eat-in kitchen features solid oak cabinets and an installed island for prep work and storage. The home exudes comfort and charm, with direct entry from the 2-car garage, a spacious living/dining area, and a large unfinished basement that includes a sauna room for relaxation. The downstairs bathroom has been updated, and there's plenty of space on the property for recreation and activities, with the house set a good distance from the main road for privacy. Upstairs, two generous bedrooms and one room with laundry hook-ups add practicality Conveniently located near Route 9 shopping, 195, the Jersey Shore beaches, and state and local parks, this property presents the perfect opportunity for the next proud homeowner of Howell. Don't miss outschedule a viewing today!
Location
State NJ
County Monmouth
Zoning ARE3
Rooms
Basement Partially Finished, Full, Storage Space, Laundry Facilities
Dining Room Living Dining Combo
Kitchen Kitchen Island, Eat-in Kitchen
Interior
Interior Features 2 Bedrooms, Kitchen, Living Room, Bath Full, Bath Second, Dining Room, None
Heating Electric, Forced Air
Cooling Central Air, See Remarks
Flooring Carpet, Laminate, Wood
Fireplace false
Appliance Dishwasher, Refrigerator, Electric Water Heater
Exterior
Exterior Feature Patio, Door(s)-Storm/Screen, Fencing/Wall
Garage Spaces 2.0
Fence Fencing/Wall
Utilities Available Electricity Connected
Roof Type Asphalt
Porch Patio
Parking Type See Remarks, Garage, Attached
Building
Lot Description Near Shopping, Near Train, See Remarks, Near Public Transit
Story 2
Sewer Dry Well, Septic Tank
Water Well
Architectural Style Cape Cod
Others
Senior Community no
Tax ID 210002800000000903
Ownership Fee Simple
Read Less Info
Want to know what your home might be worth? Contact us for a FREE valuation!

Our team is ready to help you sell your home for the highest possible price ASAP

GET MORE INFORMATION





