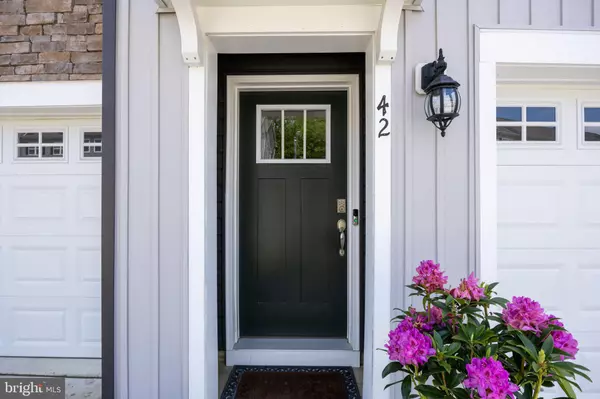For more information regarding the value of a property, please contact us for a free consultation.
Key Details
Sold Price $540,000
Property Type Townhouse
Sub Type Interior Row/Townhouse
Listing Status Sold
Purchase Type For Sale
Square Footage 2,457 sqft
Price per Sqft $219
Subdivision Berkshire Woods
MLS Listing ID NJBL2068098
Sold Date 10/07/24
Style Contemporary
Bedrooms 3
Full Baths 2
Half Baths 1
HOA Fees $125/mo
HOA Y/N Y
Abv Grd Liv Area 2,457
Originating Board BRIGHT
Year Built 2018
Annual Tax Amount $10,708
Tax Year 2023
Lot Size 2,653 Sqft
Acres 0.06
Lot Dimensions 0.00 x 0.00
Property Description
This stunning townhome is located in the desirable Berkshire Woods community in Marlton, and has been perfectly maintained by its original owners. Featuring 3 bedrooms and 2.5 bathrooms, this home boasts a 2-car garage and an oversized driveway. The exterior is beautifully crafted with vinyl siding and complemented by a meticulously manicured landscape and charming shutters. As you step inside, you are greeted by an elegantly decorated interior with hardwood flooring throughout the main floor, natural-colored walls, and recessed lighting. The open-concept main floor includes a spacious living room seamlessly flowing into the kitchen. The kitchen is a chef's dream, equipped with granite countertops, a stylish white backsplash, natural colored cabinetry, and newer stainless steel appliances. It also offers a dining area and a breakfast bar for casual dining. For added convenience, the main floor includes a powder room and access to your backyard deck. Upstairs, the primary bedroom features plush carpeting and a tray ceiling, adding a touch of luxury. The en-suite bathroom is well-appointed with tile flooring, his and hers sinks, dual head shower, and a soaking tub. The two additional bedrooms are generously sized and share a full bathroom with a shower-tub. The second floor also includes a laundry room for added convenience. The lower level offers a cozy living space with plush carpeting and a walkout to a private, fenced-in backyard, perfect for relaxation and entertaining. This townhome is a perfect blend of style and comfort, close to main highways and shopping, this home offers everything you need for modern living in a beautiful community.
Location
State NJ
County Burlington
Area Evesham Twp (20313)
Zoning LD
Interior
Interior Features Breakfast Area, Carpet, Ceiling Fan(s), Combination Kitchen/Dining, Floor Plan - Open, Kitchen - Eat-In, Kitchen - Island, Recessed Lighting, Bathroom - Soaking Tub, Bathroom - Tub Shower, Upgraded Countertops, Walk-in Closet(s), Window Treatments
Hot Water Natural Gas
Heating Forced Air
Cooling Central A/C
Equipment Built-In Microwave, Dishwasher, Dryer, Oven/Range - Gas, Washer
Fireplace N
Appliance Built-In Microwave, Dishwasher, Dryer, Oven/Range - Gas, Washer
Heat Source Natural Gas
Laundry Dryer In Unit, Upper Floor, Washer In Unit
Exterior
Exterior Feature Deck(s), Patio(s)
Garage Garage - Front Entry
Garage Spaces 2.0
Fence Vinyl
Waterfront N
Water Access N
Accessibility None
Porch Deck(s), Patio(s)
Parking Type Attached Garage, Driveway, Off Site
Attached Garage 2
Total Parking Spaces 2
Garage Y
Building
Lot Description Backs to Trees, Landscaping, Level, Private, Rear Yard
Story 3
Foundation Slab
Sewer Public Sewer
Water Public
Architectural Style Contemporary
Level or Stories 3
Additional Building Above Grade, Below Grade
New Construction N
Schools
High Schools Cherokee H.S.
School District Evesham Township
Others
HOA Fee Include Common Area Maintenance
Senior Community No
Tax ID 13-00015 20-00044
Ownership Fee Simple
SqFt Source Assessor
Special Listing Condition Standard
Read Less Info
Want to know what your home might be worth? Contact us for a FREE valuation!

Our team is ready to help you sell your home for the highest possible price ASAP

Bought with Srikanth Madisetti • Realty Mark Central, LLC
GET MORE INFORMATION





