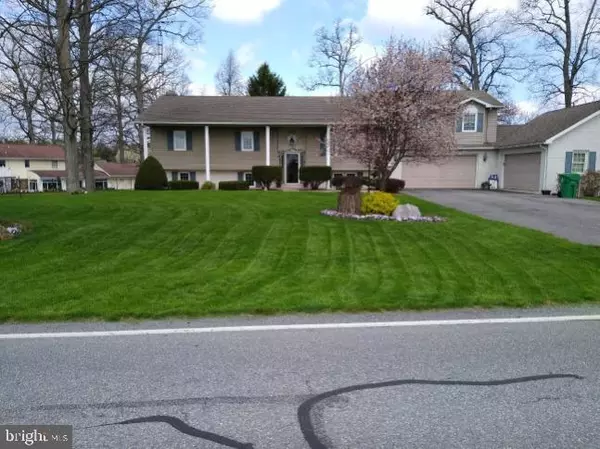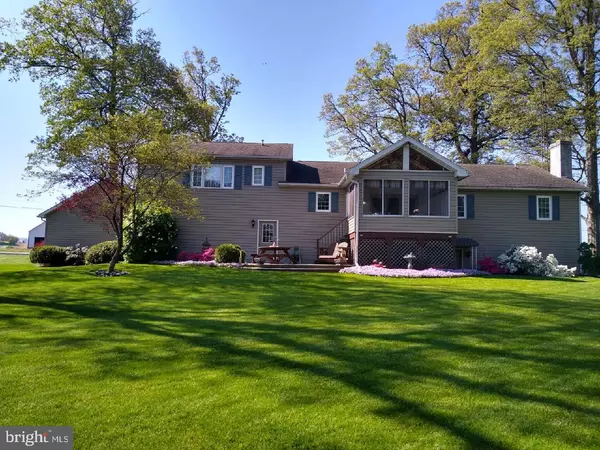For more information regarding the value of a property, please contact us for a free consultation.
Key Details
Sold Price $435,000
Property Type Single Family Home
Listing Status Sold
Purchase Type For Sale
Square Footage 2,972 sqft
Price per Sqft $146
Subdivision New Franklin
MLS Listing ID PAFL2020924
Sold Date 09/27/24
Style Bi-level,Transitional,Traditional
Bedrooms 4
Full Baths 3
HOA Y/N N
Abv Grd Liv Area 2,972
Originating Board BRIGHT
Year Built 1988
Annual Tax Amount $4,509
Tax Year 2022
Lot Size 1.170 Acres
Acres 1.17
Property Description
Come see this charming well- built and well- maintained 4 bedroom 3 full bath 2972 square foot 3 level home including a 3 season room and Trex Deck . Over looking 1.15 acres with a beautiful yard and plantings is sure to sell quickly. The main floor includes a eat in kitchen, living room and dining room with hardwood floors crown molding 2 bedrooms and full bath . The primary master bedroom with crown molding on its own level includes a on suite full bath and large walk in closet . Kitchen includes quartz countertops, tile floor, crown molding, glass top electric-range, pantry, and eat at bar . All stainless steel appliances . Main level laundry. On the lower level, this home has a bedroom/office, full bath, and a extra large family room with a stone bar and a gas log fireplace. Perfect for large gatherings. Storage everywhere with several walk in closets and separate storage room with built in shelves. Home includes a 4- car garage and a new 10x16 ESH shed.
Location
State PA
County Franklin
Area Guilford Twp (14510)
Zoning RESIDENTIAL
Rooms
Basement Fully Finished
Main Level Bedrooms 2
Interior
Interior Features Bar, Breakfast Area, Carpet, Built-Ins, Dining Area, Pantry, Walk-in Closet(s)
Hot Water Electric
Heating Heat Pump(s)
Cooling Central A/C
Flooring Carpet
Fireplaces Number 1
Fireplaces Type Gas/Propane
Equipment Washer, Refrigerator, Oven/Range - Electric, Dryer, Dishwasher, Microwave
Fireplace Y
Appliance Washer, Refrigerator, Oven/Range - Electric, Dryer, Dishwasher, Microwave
Heat Source Electric
Laundry Main Floor
Exterior
Garage Additional Storage Area, Garage Door Opener, Oversized, Inside Access
Garage Spaces 12.0
Utilities Available Cable TV Available, Electric Available, Propane
Waterfront N
Water Access N
Roof Type Shingle
Accessibility 2+ Access Exits
Parking Type Driveway, Attached Garage
Attached Garage 4
Total Parking Spaces 12
Garage Y
Building
Story 2
Sewer Private Septic Tank
Water Well
Architectural Style Bi-level, Transitional, Traditional
Level or Stories 2
Additional Building Above Grade
New Construction N
Schools
Elementary Schools Fayetteville
Middle Schools Chambersburg Area
High Schools Chambersburg Area
School District Chambersburg Area
Others
Pets Allowed N
Senior Community No
Tax ID 10-0D15.-079.-000000
Ownership Fee Simple
SqFt Source Assessor
Acceptable Financing Cash, Conventional, FHA, VA
Horse Property N
Listing Terms Cash, Conventional, FHA, VA
Financing Cash,Conventional,FHA,VA
Special Listing Condition Standard
Read Less Info
Want to know what your home might be worth? Contact us for a FREE valuation!

Our team is ready to help you sell your home for the highest possible price ASAP

Bought with Nicole Scott • RE/MAX Realty Agency, Inc.
GET MORE INFORMATION





