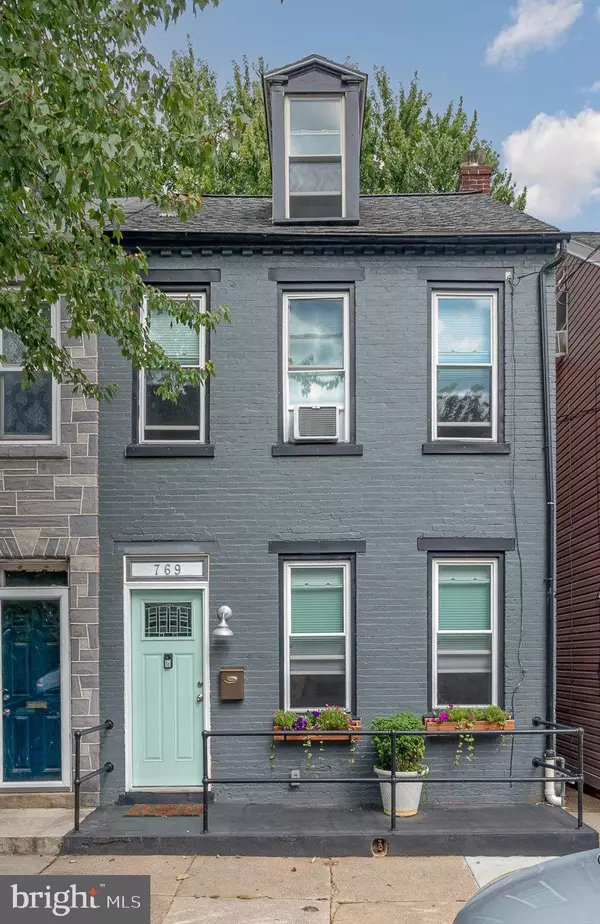For more information regarding the value of a property, please contact us for a free consultation.
Key Details
Sold Price $251,000
Property Type Single Family Home
Sub Type Twin/Semi-Detached
Listing Status Sold
Purchase Type For Sale
Square Footage 1,398 sqft
Price per Sqft $179
Subdivision None Available
MLS Listing ID PALA2055772
Sold Date 09/23/24
Style Traditional
Bedrooms 3
Full Baths 1
Half Baths 1
HOA Y/N N
Abv Grd Liv Area 1,398
Originating Board BRIGHT
Year Built 1900
Annual Tax Amount $2,771
Tax Year 2024
Lot Size 3,920 Sqft
Acres 0.09
Lot Dimensions 0.00 x 0.00
Property Description
This beautifully upgraded home in downtown Lancaster City features a spacious first floor with an open living area, highlighted by exposed brick, shiplap, and a cozy fireplace. The living space flows seamlessly into the dining area, which is large enough to accommodate a 10-person table and features wainscoting and upgraded lighting. The dining area opens to a large deck and a fenced backyard with greenspace, perfect for outdoor gatherings. The adjacent kitchen boasts upgraded countertops, open shelving, a gas stove with a range hood, a timeless white tile backsplash, white cabinetry, and a central island. Additionally, the first floor includes a convenient mudroom and a half bathroom.
On the second floor, you’ll find two bedrooms and a full bathroom, complete with a double vanity offering options for music, lighting, and fan control, as well as retro black-and-white flooring. The primary suite (or secondary bedroom- your choice!) features custom wainscoting and a fireplace, providing a luxurious retreat. A third bedroom is tucked away on the third floor, offering privacy and charm.
This large city home sits on a deep lot with a spacious backyard and the added benefit of off-street parking. Solid Lancaster City home ready for its new owners!
Location
State PA
County Lancaster
Area Lancaster City (10533)
Zoning RESIDENTIAL
Rooms
Basement Unfinished
Interior
Interior Features Dining Area, Family Room Off Kitchen, Kitchen - Eat-In, Kitchen - Island, Recessed Lighting, Bathroom - Tub Shower, Upgraded Countertops, Wainscotting, Other
Hot Water Natural Gas
Heating Radiant
Cooling None
Fireplaces Number 2
Fireplaces Type Electric
Equipment Washer, Dryer, Refrigerator, Dishwasher, Stove, Stainless Steel Appliances
Fireplace Y
Appliance Washer, Dryer, Refrigerator, Dishwasher, Stove, Stainless Steel Appliances
Heat Source Natural Gas
Laundry Main Floor
Exterior
Exterior Feature Porch(es), Deck(s), Roof
Garage Spaces 2.0
Fence Wood, Rear
Waterfront N
Water Access N
View City
Accessibility 2+ Access Exits
Porch Porch(es), Deck(s), Roof
Parking Type Off Street
Total Parking Spaces 2
Garage N
Building
Story 2.5
Foundation Stone
Sewer Public Sewer
Water Public
Architectural Style Traditional
Level or Stories 2.5
Additional Building Above Grade, Below Grade
New Construction N
Schools
High Schools Mccaskey Campus
School District School District Of Lancaster
Others
Senior Community No
Tax ID 338-07039-0-0000
Ownership Fee Simple
SqFt Source Assessor
Security Features Exterior Cameras
Acceptable Financing FHA, VA, Conventional, Cash
Listing Terms FHA, VA, Conventional, Cash
Financing FHA,VA,Conventional,Cash
Special Listing Condition Standard
Read Less Info
Want to know what your home might be worth? Contact us for a FREE valuation!

Our team is ready to help you sell your home for the highest possible price ASAP

Bought with Mike Lapp • Stoltzfus Realty
GET MORE INFORMATION





