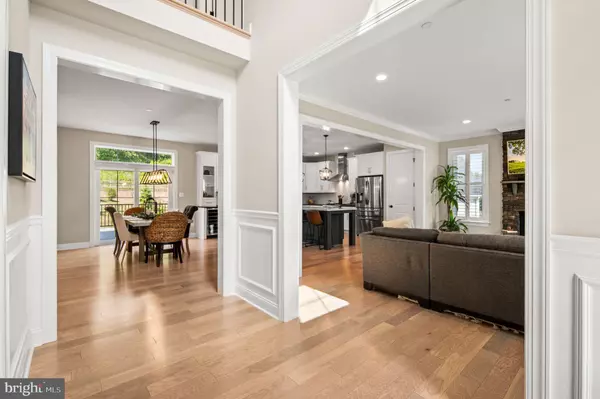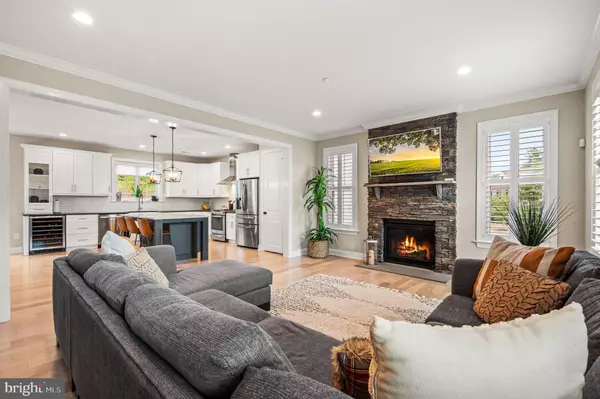For more information regarding the value of a property, please contact us for a free consultation.
Key Details
Sold Price $1,125,000
Property Type Single Family Home
Sub Type Detached
Listing Status Sold
Purchase Type For Sale
Square Footage 3,552 sqft
Price per Sqft $316
Subdivision Washington Manor
MLS Listing ID PAMC2110838
Sold Date 09/30/24
Style Colonial,Traditional
Bedrooms 4
Full Baths 2
Half Baths 2
HOA Fees $275/mo
HOA Y/N Y
Abv Grd Liv Area 2,744
Originating Board BRIGHT
Year Built 2019
Annual Tax Amount $15,034
Tax Year 2024
Lot Size 10,000 Sqft
Acres 0.23
Lot Dimensions 122.00 x 0.00
Property Description
Looking for a new home? Welcome to 204 S Landmark Lane, a 5 year young, exquisitely built, new home with impeccable views across from the original farmstead within Piszek Preserve. Step through the 2-story center hall into versatile spaces, including an office/flex room currently used as a playroom, and a family room featuring a stacked stone gas fireplace framed by large windows adorned with plantation shutters, bathing the room in natural light. The eat-in kitchen boasts stainless steel appliances, a farmhouse sink, wine fridge, and a large marble island with a built-in microwave and bar seating, perfect for casual dining or entertaining. The dining area offers sliding glass doors leading to an elevated wood deck. A convenient half bath and access to the 2-car garage complete this level. Ascend to the second floor where the expansive primary suite awaits, offering a charming window seat, two walk-in closets and an ensuite bathroom with dual vanities, water closet, and a luxurious walk-in rainfall shower. Three additional bedrooms, a hall bath with double vanity, and a conveniently located laundry room ensure comfort and functionality for the entire household. The basement is an entertainer's paradise, featuring a fully finished secondary living space with an additional half bath and a built-in wet bar, perfect for hosting gatherings. Situated on a picturesque 0.22-acre lot backing to a wall of mature trees, privacy and tranquility abound. Enjoy the serene surroundings of Piszek Preserve while being just minutes away from the Oreland Septa Station, major highways including 309 and 276, all offering effortless commutes to Philadelphia and New York. All this and award winning Upper Dublin School District . Don't miss the opportunity to make this stunning property your new home. Schedule your showing today and experience the perfect blend of comfort, style, and convenience at 204 S Landmark Lane.
Location
State PA
County Montgomery
Area Upper Dublin Twp (10654)
Zoning R
Rooms
Basement Full, Fully Finished, Improved, Interior Access
Interior
Interior Features Built-Ins, Carpet, Chair Railings, Combination Kitchen/Dining, Crown Moldings, Dining Area, Family Room Off Kitchen, Kitchen - Eat-In, Kitchen - Gourmet, Kitchen - Island, Pantry, Primary Bath(s), Recessed Lighting, Bathroom - Stall Shower, Wainscotting, Walk-in Closet(s), Wet/Dry Bar, Wood Floors
Hot Water Natural Gas
Heating Forced Air
Cooling Central A/C
Fireplaces Number 1
Fireplaces Type Gas/Propane, Mantel(s), Stone
Equipment Built-In Microwave, Built-In Range, Dishwasher, Disposal, Dryer, Exhaust Fan, Freezer, Oven/Range - Gas, Refrigerator, Range Hood, Stainless Steel Appliances, Washer
Fireplace Y
Appliance Built-In Microwave, Built-In Range, Dishwasher, Disposal, Dryer, Exhaust Fan, Freezer, Oven/Range - Gas, Refrigerator, Range Hood, Stainless Steel Appliances, Washer
Heat Source Natural Gas
Laundry Upper Floor
Exterior
Exterior Feature Deck(s), Porch(es)
Garage Garage - Front Entry, Garage Door Opener, Inside Access
Garage Spaces 2.0
Waterfront N
Water Access N
View Trees/Woods
Roof Type Pitched
Accessibility None
Porch Deck(s), Porch(es)
Attached Garage 2
Total Parking Spaces 2
Garage Y
Building
Story 2
Foundation Concrete Perimeter
Sewer Public Sewer
Water Public
Architectural Style Colonial, Traditional
Level or Stories 2
Additional Building Above Grade, Below Grade
New Construction N
Schools
School District Upper Dublin
Others
Senior Community No
Tax ID 54-00-13366-254
Ownership Fee Simple
SqFt Source Assessor
Special Listing Condition Standard
Read Less Info
Want to know what your home might be worth? Contact us for a FREE valuation!

Our team is ready to help you sell your home for the highest possible price ASAP

Bought with Denise M Harrison • BHHS Keystone Properties
GET MORE INFORMATION





