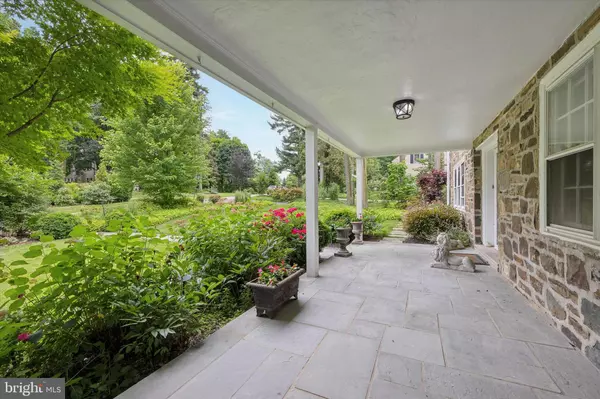For more information regarding the value of a property, please contact us for a free consultation.
Key Details
Sold Price $825,000
Property Type Single Family Home
Sub Type Detached
Listing Status Sold
Purchase Type For Sale
Square Footage 3,203 sqft
Price per Sqft $257
Subdivision Wyncote
MLS Listing ID PAMC2104364
Sold Date 09/30/24
Style Colonial
Bedrooms 4
Full Baths 3
Half Baths 1
HOA Y/N N
Abv Grd Liv Area 3,203
Originating Board BRIGHT
Year Built 1948
Annual Tax Amount $18,477
Tax Year 2023
Lot Size 0.503 Acres
Acres 0.5
Lot Dimensions 110.00 x 0.00
Property Description
PROFESSIONAL PHOTOS WILL BE POSTED THURSDAY AFTERNOON...Introducing this exquisite four-bedroom stone colonial nestled on bucolic grounds, offering a serene retreat from the hustle and bustle of everyday life. As you approach, you are greeted by a charming covered front porch perfect for enjoying your morning coffee or relaxing with a good book.
Step inside to discover a beautifully updated home that will knock your socks off. Large living room with wood burning fireplace, formal dining room with built in bar custom cabinetry. Step into the brand new state-of-the-art kitchen featuring two tone custom cabinetry, a huge island, ideal for culinary enthusiasts and entertaining guests. Stainless appliances including a 5 burner gas stove. The kitchen seamlessly opens to a two-story great room addition with architectural design that can be appreciated by even the most discerning buyer. Built ins and windows are the highlight offering breathtaking views of the picturesque grounds. Enjoy the ambiance of the gas fireplace on cold nights!!!!! On one side of the great room exit the glass doors to a lovely covered patio perfect for grilling and lounging and enjoying the views. On the left side of the great room there is a handsome mudroom with built ins to keep yourself organized!!!!Step outside to a patio and a magnificent pergola with lush climbing greenery.
Head upstairs to the main bedroom with updated full bath and walk in closet. Three additional bedrooms with one having its own updated full bath. A brand new luxurious hall bath was literally just finished this week. It is fully tiled from top to bottom, complete with a high end jetted tub, providing a spa-like experience for residents and guests alike. Additionally, the finished basement includes a large workout room, perfect for fitness enthusiasts and those seeking a dedicated space for exercise and wellness.The property boasts a heated pool nestled amidst lushly landscaped beds, providing a private oasis for outdoor entertaining and relaxation. A pergola adds a touch of elegance to the outdoor space, creating an inviting atmosphere for al fresco dining and gatherings. With its timeless charm, modern amenities, and stunning natural surroundings, this property offers a truly exceptional lifestyle for those seeking a perfect blend of elegance and comfort.
Location
State PA
County Montgomery
Area Cheltenham Twp (10631)
Zoning R
Rooms
Basement Fully Finished
Interior
Interior Features Attic, Breakfast Area, Built-Ins, Family Room Off Kitchen, Floor Plan - Open, Floor Plan - Traditional, Formal/Separate Dining Room, Kitchen - Eat-In, Kitchen - Island, Primary Bath(s), Recessed Lighting, Bathroom - Soaking Tub, Bathroom - Stall Shower, Upgraded Countertops, Wainscotting, Walk-in Closet(s), Wood Floors
Hot Water Natural Gas
Heating Hot Water
Cooling Central A/C
Fireplaces Number 2
Fireplace Y
Heat Source Natural Gas
Laundry Lower Floor
Exterior
Exterior Feature Patio(s)
Garage Garage - Side Entry, Inside Access
Garage Spaces 2.0
Pool Heated
Waterfront N
Water Access N
Accessibility None
Porch Patio(s)
Parking Type Attached Garage
Attached Garage 2
Total Parking Spaces 2
Garage Y
Building
Story 2
Foundation Other
Sewer Public Sewer
Water Public
Architectural Style Colonial
Level or Stories 2
Additional Building Above Grade, Below Grade
New Construction N
Schools
School District Cheltenham
Others
Senior Community No
Tax ID 31-00-19921-001
Ownership Fee Simple
SqFt Source Assessor
Special Listing Condition Standard
Read Less Info
Want to know what your home might be worth? Contact us for a FREE valuation!

Our team is ready to help you sell your home for the highest possible price ASAP

Bought with Mary Lynne Loughery • Long & Foster Real Estate, Inc.
GET MORE INFORMATION





