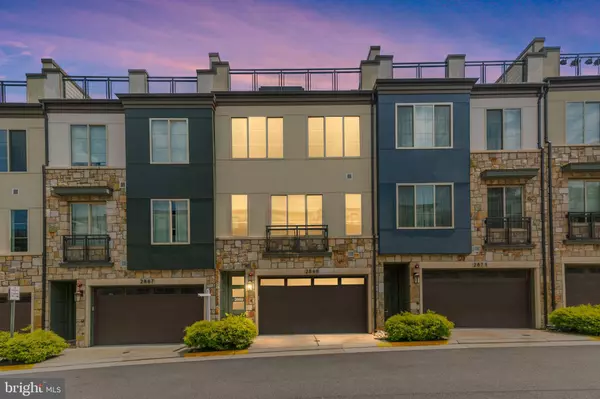For more information regarding the value of a property, please contact us for a free consultation.
Key Details
Sold Price $900,000
Property Type Townhouse
Sub Type Interior Row/Townhouse
Listing Status Sold
Purchase Type For Sale
Square Footage 2,534 sqft
Price per Sqft $355
Subdivision The Towns At South Alex
MLS Listing ID VAFX2180232
Sold Date 09/27/24
Style Other
Bedrooms 4
Full Baths 3
Half Baths 2
HOA Fees $200/mo
HOA Y/N Y
Abv Grd Liv Area 2,240
Originating Board BRIGHT
Year Built 2019
Annual Tax Amount $10,029
Tax Year 2024
Lot Size 1,306 Sqft
Acres 0.03
Property Description
VA ASSUMABLE, Owner will consider NON-VA eligible to assume! 2.75% interest rate! Welcome home to this luxurious, contemporary townhome with a city living vibe. Complete with high end finishes to include Bosch Appliances, $13K custom window treatments, whole home dehumidifier and so much more. As you walk into the entry, pristine hardwood flooring takes you up to the bright and open main level where you will find the living room, dining room, and gourmet kitchen of your dreams. Plentiful cabinet space, quartz countertops, soft close doors/drawers, pantry, and gas cooktop are some of the many things to love. The beautiful, spacious island is a focal point and the perfect place for gathering around and catching up with friends. The outdoor deck is ideal for grilling and channeling your inner green thumb with a private herb garden. The third floor boasts one of two primary suites with a spa-like en suite bath to include a deep soaker tub, large walk-in shower, and dual vanity with quartz counter top. Washer and dryer are on the bedroom level making laundry extremely convenient. 2 spacious guest bedrooms and a full bath finish out the 3rd floor. Retreat to the 4th floor where you will find a second primary suite with en suite bath. Wrap up the work week on the rooftop patio, enjoying the serene tree top views or gazing at the stars with your favorite people and beverages. The private, windowed basement room can be utilized as additional guest space, office, home gym, second living area, or playroom and has its own dedicated half bath. For the tech savvy, ethernet access runs throughout the home and can be centrally or remotely controlled via app, pre-wired for smart home, and full security system with cameras and sensors to convey for buyer to set up service. 2 car garage has custom workbench/cabinets, customizable wall storage, and 1,000lb rated overhead storage racks. Community amenities include a tot lot and dog park. Walkability to South Alex Retail Center for your daily needs, Aldi, PJ's Coffee, Urgent Care, dry cleaner, and multiple restaurants to come. Head to Old Town Alexandria, which is a close 2 miles away, for a fun date night on the waterfront or walk around the seasonal Saturday morning Farmers Market to pick up your local, fresh produce. Centrally located, this is a commuter's dream. Huntington Metro is less than a mile. Easy access to 495/95/295/395, GW Parkway, Pentagon, DCA, Route 1, National Harbor, Ft Belvoir, JBAB, and JB Andrews.
Location
State VA
County Fairfax
Zoning RESIDENTIAL
Rooms
Other Rooms Living Room, Dining Room, Primary Bedroom, Bedroom 2, Bedroom 3, Bedroom 4, Kitchen, Laundry, Bathroom 2, Bathroom 3, Primary Bathroom, Half Bath
Basement Interior Access, Fully Finished, Connecting Stairway, Garage Access, Windows
Interior
Interior Features Butlers Pantry, Family Room Off Kitchen, Ceiling Fan(s), Dining Area, Floor Plan - Open, Kitchen - Gourmet, Primary Bath(s), Recessed Lighting, Bathroom - Soaking Tub, Upgraded Countertops, Walk-in Closet(s), Window Treatments, Wood Floors
Hot Water Natural Gas
Heating Energy Star Heating System, Forced Air, Programmable Thermostat, Zoned
Cooling Central A/C, Energy Star Cooling System, Programmable Thermostat, Zoned
Flooring Hardwood, Ceramic Tile
Equipment Dishwasher, Disposal, Exhaust Fan, Microwave, Refrigerator
Fireplace N
Window Features Double Pane,Screens
Appliance Dishwasher, Disposal, Exhaust Fan, Microwave, Refrigerator
Heat Source Natural Gas
Laundry Upper Floor, Dryer In Unit, Washer In Unit
Exterior
Garage Garage - Front Entry
Garage Spaces 2.0
Amenities Available Tot Lots/Playground, Dog Park
Waterfront N
Water Access N
Roof Type Architectural Shingle
Accessibility None
Parking Type Attached Garage
Attached Garage 2
Total Parking Spaces 2
Garage Y
Building
Lot Description Backs - Open Common Area
Story 4
Foundation Slab
Sewer Public Sewer
Water Public
Architectural Style Other
Level or Stories 4
Additional Building Above Grade, Below Grade
Structure Type Dry Wall,9'+ Ceilings
New Construction N
Schools
Elementary Schools Mount Eagle
Middle Schools Twain
High Schools Edison
School District Fairfax County Public Schools
Others
HOA Fee Include Snow Removal,Trash
Senior Community No
Tax ID 0833440024
Ownership Fee Simple
SqFt Source Estimated
Security Features Security System,Exterior Cameras,Smoke Detector,Carbon Monoxide Detector(s)
Acceptable Financing Conventional, FHA, VA, Cash, Assumption
Listing Terms Conventional, FHA, VA, Cash, Assumption
Financing Conventional,FHA,VA,Cash,Assumption
Special Listing Condition Standard
Read Less Info
Want to know what your home might be worth? Contact us for a FREE valuation!

Our team is ready to help you sell your home for the highest possible price ASAP

Bought with Sue-Anne DeBergh • Compass
GET MORE INFORMATION





