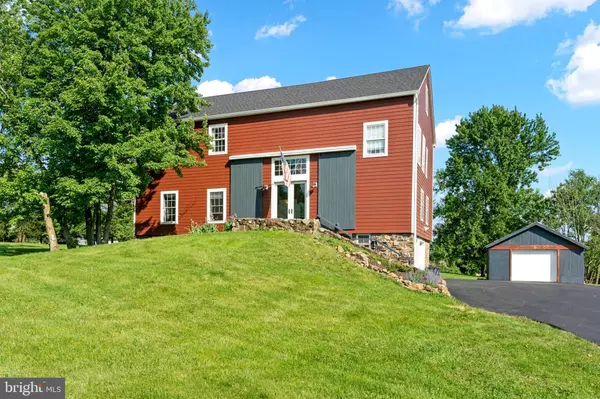For more information regarding the value of a property, please contact us for a free consultation.
Key Details
Sold Price $750,000
Property Type Single Family Home
Sub Type Detached
Listing Status Sold
Purchase Type For Sale
Square Footage 2,816 sqft
Price per Sqft $266
Subdivision Geary'S Ridge
MLS Listing ID NJHT2003004
Sold Date 09/25/24
Style Converted Barn
Bedrooms 4
Full Baths 2
Half Baths 1
HOA Fees $50/qua
HOA Y/N Y
Abv Grd Liv Area 2,816
Originating Board BRIGHT
Year Built 1850
Annual Tax Amount $12,540
Tax Year 2021
Lot Size 2.179 Acres
Acres 2.18
Lot Dimensions 0.00 x 0.00
Property Description
Extraordinary residence where history meets luxury living in the heart of Raritan Township. This magnificent four-bedroom home is a masterful conversion of a historic barn, boasting over two acres of picturesque landscape and timeless charm. Enter inside to discover the beauty of soaring cathedral ceilings, reaching heights of up to 40 feet at their zenith. Every corner of this home is adorned with meticulously repurposed historical treasures, showcasing original barn planks, beams, posts and even authentic barn doors. Immerse yourself in the rich heritage of the past, nostalgia with a touch of rustic elegance to the contemporary comforts of modern living. Recently upgraded with engineered wood siding and a roof replacement in 2023, along with a renovated kitchen, fresh paint and carpeting and a newly paved driveway. This home seamlessly blends its storied past with modern convenience. Designed for maximum energy efficiency and sustainability, this home features radiant floors throughout and structurally insulated R28 panels. Descend into the basement, prepped for finishing where history comes alive in every detail. The walk-out basement not only expands the living space but also offers endless possibilities, fully prepped for gas and bathroom installations. Outside, additional outbuildings including a detached garage and workshop provide ample space for storage, hobbies, or creative pursuits.
Location
State NJ
County Hunterdon
Area Raritan Twp (21021)
Zoning R-3
Rooms
Other Rooms Living Room, Dining Room, Primary Bedroom, Bedroom 3, Bedroom 4, Kitchen, Family Room, Den, Basement, Laundry, Mud Room, Office, Bathroom 2, Primary Bathroom
Basement Walkout Level, Windows, Rough Bath Plumb, Partially Finished
Interior
Hot Water Natural Gas
Heating Radiant
Cooling Central A/C
Flooring Carpet, Ceramic Tile, Hardwood
Fireplaces Number 1
Fireplaces Type Gas/Propane
Fireplace Y
Heat Source Natural Gas
Exterior
Exterior Feature Balcony, Deck(s)
Garage Garage - Side Entry, Garage Door Opener, Inside Access
Garage Spaces 12.0
Waterfront N
Water Access N
Roof Type Asphalt,Shingle
Accessibility None
Porch Balcony, Deck(s)
Parking Type Attached Garage, Detached Garage, Driveway, On Street
Attached Garage 1
Total Parking Spaces 12
Garage Y
Building
Story 2
Foundation Slab
Sewer Gravity Sept Fld
Water Private
Architectural Style Converted Barn
Level or Stories 2
Additional Building Above Grade, Below Grade
Structure Type Cathedral Ceilings,Beamed Ceilings
New Construction N
Schools
School District Hunterdon Central Regiona Schools
Others
Senior Community No
Tax ID 21-00098-00007
Ownership Fee Simple
SqFt Source Assessor
Special Listing Condition Standard
Read Less Info
Want to know what your home might be worth? Contact us for a FREE valuation!

Our team is ready to help you sell your home for the highest possible price ASAP

Bought with Mark J. Schmidt • RE/MAX Country
GET MORE INFORMATION





