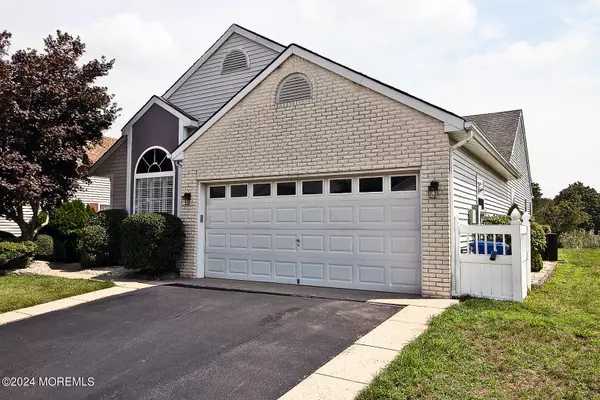For more information regarding the value of a property, please contact us for a free consultation.
Key Details
Sold Price $451,000
Property Type Single Family Home
Sub Type Adult Community
Listing Status Sold
Purchase Type For Sale
Square Footage 1,509 sqft
Price per Sqft $298
Municipality Berkeley (BER)
Subdivision Hc Heights
MLS Listing ID 22419387
Sold Date 09/19/24
Style Ranch
Bedrooms 2
Full Baths 2
HOA Fees $50/qua
HOA Y/N Yes
Originating Board MOREMLS (Monmouth Ocean Regional REALTORS®)
Year Built 1993
Annual Tax Amount $4,215
Tax Year 2023
Lot Size 6,098 Sqft
Acres 0.14
Lot Dimensions 60 x 100
Property Description
WATERFRONT LOCATION!! Situated on a Premium Lot in the Active Adult Community of Holiday Heights, Enjoy Privacy & Nature from your backyard deck! This soght-after Madison model Ranch has 2-Car GAR for extra storage & offers 2 LRG BRs, 2 Full BAs, LRG LR w/vaulted ceiling; Formal DR, Beautiful Updated White KIT w/Granite counters, SS Appliances, Coffee Bar w/built-in Microwave, Breakfast Bar overlooking LRG Den w/sliders to LGE Deck w/waterfront views! Some extras incld Updated MBA w/radiant heat in floor, U-G Sprinklers on well, Newer LVT Flooring, Skylights, Gas Convection Stove w/Air Fryer, Plantation Shutters & Recessed lighting thruout PLUS Healthy & Economical HWBB Gas Heat & Low Monthly Maintenance Fees--HURRY!
Location
State NJ
County Ocean
Area Holiday City
Direction Rte 37 West to Mule Road to last left on Prince Charles past clubhouse to right on Lambert Way. #19 on left
Rooms
Basement Crawl Space
Interior
Interior Features Attic - Pull Down Stairs, Built-Ins, Laundry Tub, Skylight, Sliding Door, Breakfast Bar
Heating Natural Gas, Hot Water, Baseboard
Cooling Central Air
Fireplace No
Exterior
Exterior Feature Deck
Garage Double Wide Drive, Driveway, Direct Access
Garage Spaces 2.0
Pool Common, In Ground, Salt Water
Amenities Available Tennis Court, Association, Shuffleboard, Community Room, Pool, Basketball Court, Clubhouse, Bocci
Waterfront Yes
Waterfront Description Pond
Roof Type Timberline,Shingle
Parking Type Double Wide Drive, Driveway, Direct Access
Garage Yes
Building
Lot Description Pond
Story 1
Sewer Public Sewer
Water Public, Well
Architectural Style Ranch
Level or Stories 1
Structure Type Deck
New Construction No
Schools
Middle Schools Central Reg Middle
Others
HOA Fee Include Community Bus,Lawn Maintenance,Pool,Snow Removal
Senior Community Yes
Tax ID 06-00010-19-00038
Read Less Info
Want to know what your home might be worth? Contact us for a FREE valuation!

Our team is ready to help you sell your home for the highest possible price ASAP

Bought with RE/MAX at Barnegat Bay
GET MORE INFORMATION





