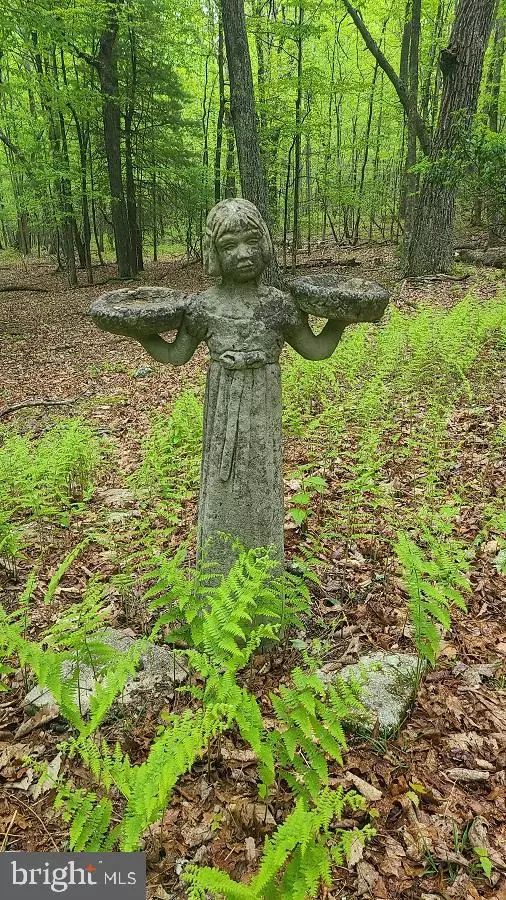Bought with Penny K Lambert • Sugar Grove Realty
For more information regarding the value of a property, please contact us for a free consultation.
Key Details
Sold Price $148,000
Property Type Single Family Home
Sub Type Detached
Listing Status Sold
Purchase Type For Sale
Square Footage 806 sqft
Price per Sqft $183
Subdivision Buck Ridges (Formerly Treasure Mountains)
MLS Listing ID WVPT2000668
Sold Date 09/20/24
Style Cabin/Lodge
Bedrooms 2
Full Baths 1
HOA Y/N N
Abv Grd Liv Area 806
Year Built 1995
Annual Tax Amount $333
Tax Year 2022
Lot Size 5.370 Acres
Acres 5.37
Property Sub-Type Detached
Source BRIGHT
Property Description
If you're looking for your dream getaway in the mountains, look no further! This quaint cabin in the woods is perfect for those looking to relax and unwind. Take a stroll through the winding roads where you're sure to see deer, wild turkey and chipmunks galore or bring your bikes or ATV's and ride through the mountain trails. There's one Bedroom on the main Floor and room for family or guests in the spacious upstairs loft. This lot is gently sloped, surrounded by trees and only 1.7 miles off of the main road, so it's easily accessible. Roads are dirt/gravel. Some covenants & restrictions apply. Don't let this one slip by!
Location
State WV
County Pendleton
Zoning 101
Rooms
Other Rooms Loft
Main Level Bedrooms 1
Interior
Interior Features Ceiling Fan(s), Combination Dining/Living, Combination Kitchen/Dining, Entry Level Bedroom, Floor Plan - Open, Kitchen - Efficiency, Bathroom - Stall Shower, Stove - Pellet, Water Treat System, Window Treatments, Wood Floors
Hot Water Electric
Heating Baseboard - Electric, Other
Cooling None
Flooring Wood, Vinyl, Carpet
Equipment Microwave, Oven/Range - Electric, Water Heater, Refrigerator
Furnishings Partially
Fireplace N
Window Features Double Pane
Appliance Microwave, Oven/Range - Electric, Water Heater, Refrigerator
Heat Source Electric, Other
Laundry None
Exterior
Exterior Feature Deck(s), Porch(es), Roof
Utilities Available Electric Available, Phone Available, Under Ground, Sewer Available
Water Access N
View Trees/Woods
Roof Type Shingle
Street Surface Gravel,Dirt
Accessibility None
Porch Deck(s), Porch(es), Roof
Road Frontage Road Maintenance Agreement
Garage N
Building
Lot Description Backs to Trees, Rural, Secluded, Sloping, Trees/Wooded, Year Round Access
Story 1.5
Foundation Pillar/Post/Pier
Above Ground Finished SqFt 806
Sewer On Site Septic
Water Cistern
Architectural Style Cabin/Lodge
Level or Stories 1.5
Additional Building Above Grade, Below Grade
Structure Type Dry Wall
New Construction N
Schools
School District Pendleton County Schools
Others
HOA Fee Include Road Maintenance,Trash
Senior Community No
Tax ID 03 18001900170000
Ownership Fee Simple
SqFt Source 806
Special Listing Condition Standard
Read Less Info
Want to know what your home might be worth? Contact us for a FREE valuation!

Our team is ready to help you sell your home for the highest possible price ASAP

GET MORE INFORMATION



