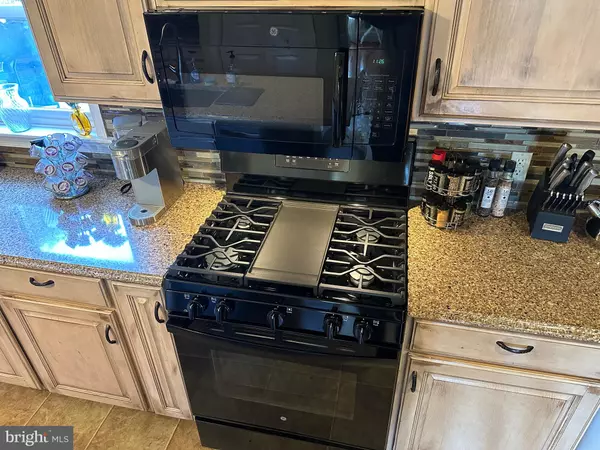For more information regarding the value of a property, please contact us for a free consultation.
Key Details
Sold Price $597,000
Property Type Single Family Home
Sub Type Detached
Listing Status Sold
Purchase Type For Sale
Square Footage 3,000 sqft
Price per Sqft $199
Subdivision Lampeter
MLS Listing ID PALA2053316
Sold Date 09/16/24
Style Colonial
Bedrooms 4
Full Baths 2
Half Baths 1
HOA Y/N N
Abv Grd Liv Area 3,000
Originating Board BRIGHT
Year Built 1995
Annual Tax Amount $6,374
Tax Year 2024
Lot Size 1.120 Acres
Acres 1.12
Lot Dimensions 0.00 x 0.00
Property Description
Lovely 4 Bedroom room for 5th bedroom, 2.5 bath . Estate with over 1 acre of prestinely landscaped level lot. Located in a very desirable East Lampeter township area. Enjoy morning coffee on the outside screened in porch or large open deck. Many other outside features include, Fire pit, pond w/waterfall, large back yard, fountain, kids playground, covered adult swing, flower beds galore. Inside has a very large kitchen with island and open sitting area w/fireplace. First floor also features a very large bedroom w/office space. Formal living room, Dining room, half bath, large laundry room included on the first floor. Second floor has a primary bedroom / bath with Whirlpool tub, seperate shower, private toilet. two more bedrooms, full bath, and another approximately 150 sq. ft. room unfinished, could be a fifth bedroom. Huge paved parking area and oversized four car garage w/ upper level for storage completes this gorgeous home. Currently an ABNB. New Quartz countertops and new gas stove w/air fryer.
Location
State PA
County Lancaster
Area East Lampeter Twp (10531)
Zoning RESIDENTIAL
Direction South
Rooms
Basement Unfinished
Main Level Bedrooms 1
Interior
Interior Features Breakfast Area, Combination Kitchen/Living, Dining Area, Floor Plan - Open
Hot Water Electric
Heating Forced Air
Cooling Central A/C
Flooring Carpet, Ceramic Tile, Solid Hardwood
Fireplaces Number 1
Fireplaces Type Electric
Equipment Dishwasher, Dryer, Dryer - Electric, Dryer - Front Loading, Microwave, Oven/Range - Gas, Washer - Front Loading
Furnishings No
Fireplace Y
Window Features Double Pane
Appliance Dishwasher, Dryer, Dryer - Electric, Dryer - Front Loading, Microwave, Oven/Range - Gas, Washer - Front Loading
Heat Source Propane - Owned
Laundry Main Floor, Dryer In Unit, Washer In Unit
Exterior
Exterior Feature Deck(s), Patio(s), Terrace, Wrap Around, Enclosed, Porch(es), Screened, Roof
Parking Features Additional Storage Area, Garage - Side Entry, Inside Access, Oversized, Garage Door Opener, Other
Garage Spaces 14.0
Fence Vinyl, Decorative
Utilities Available Propane
Water Access N
View Pasture, Garden/Lawn, Panoramic, Pond, Other
Roof Type Architectural Shingle
Street Surface Black Top
Accessibility 2+ Access Exits
Porch Deck(s), Patio(s), Terrace, Wrap Around, Enclosed, Porch(es), Screened, Roof
Road Frontage Boro/Township
Attached Garage 4
Total Parking Spaces 14
Garage Y
Building
Lot Description Front Yard, Level, Premium, Rear Yard, Landscaping, Not In Development, Pond, Private, Rural, Secluded, Vegetation Planting
Story 2
Foundation Block
Sewer Public Sewer
Water Well
Architectural Style Colonial
Level or Stories 2
Additional Building Above Grade
Structure Type Dry Wall
New Construction N
Schools
Elementary Schools Smoketown
High Schools Conestoga Valley
School District Conestoga Valley
Others
Pets Allowed Y
Senior Community No
Tax ID 310-74213-0-0000
Ownership Fee Simple
SqFt Source Assessor
Security Features Smoke Detector,Carbon Monoxide Detector(s),Exterior Cameras
Acceptable Financing Cash, Conventional, VA
Listing Terms Cash, Conventional, VA
Financing Cash,Conventional,VA
Special Listing Condition Standard
Pets Allowed No Pet Restrictions
Read Less Info
Want to know what your home might be worth? Contact us for a FREE valuation!

Our team is ready to help you sell your home for the highest possible price ASAP

Bought with JERRAMEY LUCKENBAUGH • House Broker Realty LLC
GET MORE INFORMATION




