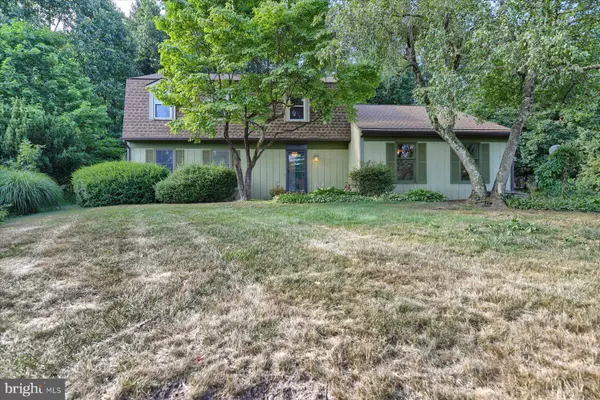For more information regarding the value of a property, please contact us for a free consultation.
Key Details
Sold Price $420,000
Property Type Single Family Home
Sub Type Detached
Listing Status Sold
Purchase Type For Sale
Square Footage 2,258 sqft
Price per Sqft $186
Subdivision Stafford Heights
MLS Listing ID PADA2036262
Sold Date 09/16/24
Style Traditional
Bedrooms 4
Full Baths 2
Half Baths 1
HOA Y/N N
Abv Grd Liv Area 2,258
Originating Board BRIGHT
Year Built 1973
Annual Tax Amount $4,921
Tax Year 2022
Lot Size 10,890 Sqft
Acres 0.25
Property Description
This charming two-story house in Derry Twp. is a must-see! Built by Fred Shaffer in 1973, this home has been well-maintained by its original owner. Situated on a quiet road, this property offers a peaceful retreat from the hustle and bustle of everyday life.
As you enter the front door, you'll be greeted by a spacious living room and formal dining room, both featuring beautiful hardwood floors. The kitchen boasts ample counter space and an eating area, perfect for hosting family and friends. Step down into the cozy family room, complete with a gas fireplace and doors leading to the enclosed porch.
Upstairs, you'll find four nice-sized bedrooms and a hall bathroom. The primary bedroom features an attached master bath. All appliances, including the washer, dryer, and refrigerator, will remain with the home.
Enjoy the convenience of an attached oversized garage and a quiet, private backyard. This property offers easy access to all highways and walking trails, making it the perfect location for those who love to explore the outdoors.
This home is being sold AS IS, giving you the opportunity to bring your own personal touch and make it your own. Don't miss out on the chance to own this lovely property!
Please see our Virtual Tour...click on icon @ top of Listing Sheet under the address that says, "Virtual Tour".
Location
State PA
County Dauphin
Area Derry Twp (14024)
Zoning R03
Rooms
Other Rooms Living Room, Dining Room, Primary Bedroom, Bedroom 2, Kitchen, Family Room, Bedroom 1, Sun/Florida Room, Bathroom 1, Bathroom 3, Primary Bathroom, Half Bath
Basement Full
Interior
Hot Water Natural Gas
Heating Forced Air
Cooling Central A/C
Fireplaces Number 1
Fireplace Y
Heat Source Natural Gas
Exterior
Garage Inside Access
Garage Spaces 2.0
Waterfront N
Water Access N
Accessibility None
Parking Type Driveway, Attached Garage
Attached Garage 2
Total Parking Spaces 2
Garage Y
Building
Story 2
Foundation Other
Sewer Public Sewer
Water Public
Architectural Style Traditional
Level or Stories 2
Additional Building Above Grade, Below Grade
New Construction N
Schools
Middle Schools Hershey Middle School
High Schools Hershey High School
School District Derry Township
Others
Senior Community No
Tax ID 24-069-110-000-0000
Ownership Fee Simple
SqFt Source Assessor
Acceptable Financing Cash, Conventional
Listing Terms Cash, Conventional
Financing Cash,Conventional
Special Listing Condition Standard
Read Less Info
Want to know what your home might be worth? Contact us for a FREE valuation!

Our team is ready to help you sell your home for the highest possible price ASAP

Bought with Pauline E Saunders • Iron Valley Real Estate of Central PA
GET MORE INFORMATION





