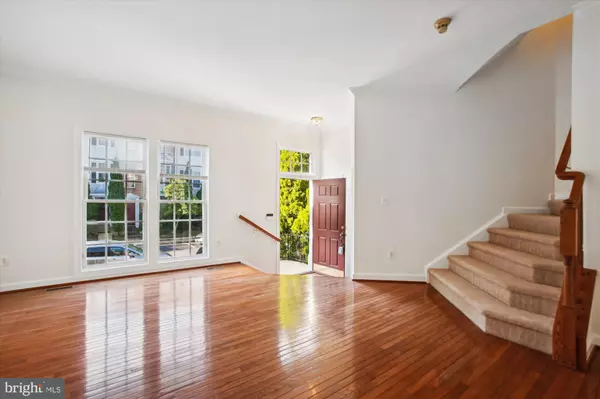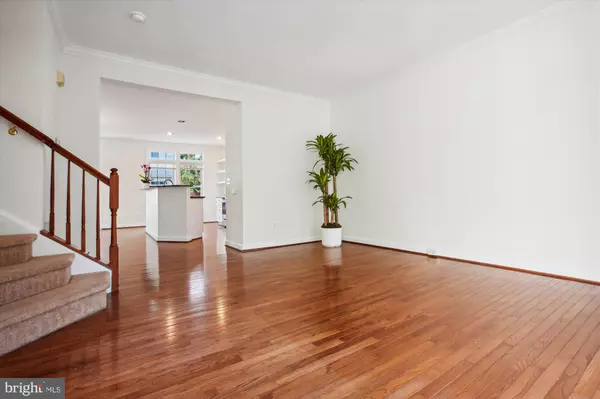For more information regarding the value of a property, please contact us for a free consultation.
Key Details
Sold Price $683,000
Property Type Townhouse
Sub Type Interior Row/Townhouse
Listing Status Sold
Purchase Type For Sale
Square Footage 1,880 sqft
Price per Sqft $363
Subdivision Summers Grove
MLS Listing ID VAAX2033388
Sold Date 09/13/24
Style Traditional
Bedrooms 3
Full Baths 2
Half Baths 1
HOA Fees $129/qua
HOA Y/N Y
Abv Grd Liv Area 1,880
Originating Board BRIGHT
Year Built 1997
Annual Tax Amount $7,589
Tax Year 2024
Lot Size 1,147 Sqft
Acres 0.03
Property Description
Welcome to a Fantastic Townhouse in Alexandria
This well maintained, move-in ready gem boasts more than 2,000 sq ft of sun-filled living space in the serene Summers Grove community. Upon entering, you're greeted by warm wood floors that flow throughout the main level. Tall ceilings and large windows create an inviting atmosphere filled with natural light. This home offers a perfect blend of modern amenities and classic charm, making it an ideal home for anyone seeking a comfortable suburban lifestyle with convenient access to everything Alexandria offers.
***Key Features:
Prime Location: Immerse yourself in a vibrant cultural scene and enjoy easy commuting with a nearby metro station and public transportation. The area boasts shopping, grocery stores, restaurants, movie theaters, water parks, gyms, banks, and entertainment options.
Spacious Living: This townhouse offers ample room for comfortable living, remote working, and entertaining.
Move-in Ready: The entire home was freshly painted in July 2024, offering a clean and contemporary look. New light fixtures adorn both bathrooms, and new granite kitchen countertops are in place. The deck is freshly painted, and the outdoor area and garage floors have been power washed. Professionally cleaned.
***Main Level:
Spacious living area
Powder room for added convenience
Expansive kitchen with a large island, new granite countertops, ample cabinet space, and recessed lighting
Generous dining area perfect for gatherings
Step outside to the deck and enjoy al fresco dining or simply relax in the tranquil surroundings.
***Top Floor
Two well-appointed bedrooms. Two full bathrooms.
Primary bedroom offers a true retreat with ample space and storage. Separate bathtub and shower.
***Lower Level
Full-size laundry room on the lower level
Rec. room or family room
Finished & freshly painted two-car garage
***Ideal Location:
Situated in a sought-after location, this townhouse offers easy access to everything you need. Just minutes from the Van Dorn Metro, enjoy a short drive to Old Town Alexandria, shopping, dining, entertainment, and major transportation routes.
***The Summers Grove Community:
Small cluster of townhomes with mature trees, sidewalks, visitor parking, a community pool, and a fenced perimeter
Upscale main entrance with well-maintained landscaping and common grounds
Community pool, Tot lot nearby and plenty of space for dog walking
Extra Convenient Location:
Enjoy easy access to all major transportation routes, minutes to Kingstown, Old Town, the Pentagon, HQ2, Springfield Town Centre and Tyson's.
***Schedule your showing today and make this your new home sweet home!
Location
State VA
County Alexandria City
Zoning OCH
Rooms
Other Rooms Living Room, Dining Room, Primary Bedroom, Bedroom 2, Kitchen, Family Room, Laundry, Other, Bathroom 3, Primary Bathroom, Half Bath
Basement Windows, Heated, Improved, Fully Finished, Garage Access, Daylight, Partial, Interior Access, Outside Entrance, Other
Interior
Interior Features Wood Floors, Window Treatments, Breakfast Area, Carpet, Ceiling Fan(s), Crown Moldings, Dining Area, Floor Plan - Open, Kitchen - Gourmet, Kitchen - Island, Kitchen - Table Space, Recessed Lighting, Bathroom - Soaking Tub, Bathroom - Tub Shower
Hot Water Natural Gas
Heating Central, Forced Air
Cooling Ceiling Fan(s), Central A/C
Flooring Hardwood, Carpet, Ceramic Tile, Concrete, Other
Equipment Built-In Microwave, Dishwasher, Disposal, Dryer, Exhaust Fan, Refrigerator, Stainless Steel Appliances, Stove, Washer, Water Heater
Furnishings No
Fireplace N
Appliance Built-In Microwave, Dishwasher, Disposal, Dryer, Exhaust Fan, Refrigerator, Stainless Steel Appliances, Stove, Washer, Water Heater
Heat Source Electric, Natural Gas
Laundry Has Laundry, Dryer In Unit, Washer In Unit, Lower Floor
Exterior
Exterior Feature Deck(s)
Garage Garage Door Opener, Inside Access, Garage - Rear Entry, Other
Garage Spaces 2.0
Amenities Available Tot Lots/Playground, Pool - Outdoor, Common Grounds, Club House, Other
Waterfront N
Water Access N
View Garden/Lawn, Street, Other
Roof Type Asphalt
Accessibility None
Porch Deck(s)
Parking Type Attached Garage, Off Street, Other
Attached Garage 2
Total Parking Spaces 2
Garage Y
Building
Lot Description Landscaping, Premium, Other
Story 3
Foundation Slab
Sewer Public Sewer, Public Septic
Water Public
Architectural Style Traditional
Level or Stories 3
Additional Building Above Grade
New Construction N
Schools
Elementary Schools Samuel W. Tucker
Middle Schools Francis C Hammond
High Schools Alexandria City
School District Alexandria City Public Schools
Others
Pets Allowed Y
HOA Fee Include Common Area Maintenance,Lawn Maintenance,Lawn Care Front,Management,Pool(s),Snow Removal,Trash,Other
Senior Community No
Tax ID 50649880
Ownership Fee Simple
SqFt Source Assessor
Security Features Smoke Detector
Horse Property N
Special Listing Condition Standard
Pets Description No Pet Restrictions
Read Less Info
Want to know what your home might be worth? Contact us for a FREE valuation!

Our team is ready to help you sell your home for the highest possible price ASAP

Bought with Claudia Nelson • EXP Realty, LLC
GET MORE INFORMATION





