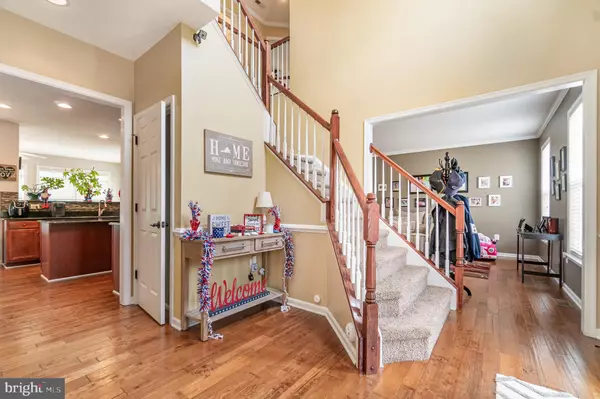For more information regarding the value of a property, please contact us for a free consultation.
Key Details
Sold Price $595,000
Property Type Single Family Home
Sub Type Detached
Listing Status Sold
Purchase Type For Sale
Square Footage 4,270 sqft
Price per Sqft $139
Subdivision Lee'S Crossing
MLS Listing ID VASP2027000
Sold Date 09/12/24
Style Colonial
Bedrooms 4
Full Baths 3
Half Baths 1
HOA Fees $48/qua
HOA Y/N Y
Abv Grd Liv Area 2,924
Originating Board BRIGHT
Year Built 2007
Annual Tax Amount $3,293
Tax Year 2022
Lot Size 8,800 Sqft
Acres 0.2
Property Description
Stunning Brick Front Colonial in Prime Location
Welcome to your dream home! This magnificent brick front colonial boasts over 4,200 finished square feet of luxurious living space. From the moment you step inside, you'll be captivated by the exquisite details and thoughtful design that make this property truly exceptional.
The heart of this home is its gourmet kitchen which opens to the cozy family room. Perfect for culinary enthusiasts and entertainers alike. Features include: Granite countertops, tons of cabinet and counter space along with Stainless steel appliances, Center island, and a spacious light filled Breakfast room.
Retreat to the serene master suite, complete with a brand new, spa-like bathroom. Pamper yourself in the luxurious surroundings and enjoy a peaceful night's rest in this private sanctuary.
The expansive, fully finished basement offers a plethora of recreation space, ideal for family gatherings or entertaining friends. Highlights include: Dry bar, Ample room for games and activities Walkout access to the backyard.
Step outside to your personal outdoor oasis. The beautifully landscaped backyard is fully fenced for privacy and includes: stamped concrete patio, Fire pit and Rear deck.
Eco-Friendly Features:
This home is equipped with solar panels, providing energy efficiency and cost savings while reducing your carbon footprint.
Don't miss the opportunity to make this spectacular property your own.
Location
State VA
County Spotsylvania
Zoning R1
Rooms
Other Rooms Living Room, Dining Room, Primary Bedroom, Bedroom 2, Bedroom 3, Bedroom 4, Kitchen, Family Room, Laundry, Office, Recreation Room, Bonus Room
Basement Fully Finished, Walkout Level, Windows, Rear Entrance
Interior
Interior Features Carpet, Ceiling Fan(s), Family Room Off Kitchen, Floor Plan - Open, Formal/Separate Dining Room, Kitchen - Gourmet, Kitchen - Island, Bathroom - Soaking Tub, Walk-in Closet(s)
Hot Water Natural Gas
Heating Forced Air
Cooling Ceiling Fan(s), Central A/C
Flooring Engineered Wood, Carpet
Fireplaces Number 1
Fireplaces Type Gas/Propane, Mantel(s), Stone
Equipment Built-In Microwave, Dishwasher, Disposal, Icemaker, Oven/Range - Electric, Refrigerator, Washer/Dryer Hookups Only
Fireplace Y
Appliance Built-In Microwave, Dishwasher, Disposal, Icemaker, Oven/Range - Electric, Refrigerator, Washer/Dryer Hookups Only
Heat Source Natural Gas
Laundry Main Floor
Exterior
Exterior Feature Deck(s), Patio(s)
Garage Garage - Front Entry, Garage Door Opener
Garage Spaces 2.0
Fence Rear
Water Access N
Accessibility None
Porch Deck(s), Patio(s)
Attached Garage 2
Total Parking Spaces 2
Garage Y
Building
Story 3
Foundation Concrete Perimeter
Sewer Public Sewer
Water Public
Architectural Style Colonial
Level or Stories 3
Additional Building Above Grade, Below Grade
Structure Type 9'+ Ceilings,Vaulted Ceilings
New Construction N
Schools
Elementary Schools Spotswood
Middle Schools Battlefield
High Schools Massaponax
School District Spotsylvania County Public Schools
Others
Senior Community No
Tax ID 37K4-213-
Ownership Fee Simple
SqFt Source Assessor
Security Features Surveillance Sys
Special Listing Condition Standard
Read Less Info
Want to know what your home might be worth? Contact us for a FREE valuation!

Our team is ready to help you sell your home for the highest possible price ASAP

Bought with Daniel A DeMarchis • EXP Realty, LLC
GET MORE INFORMATION





