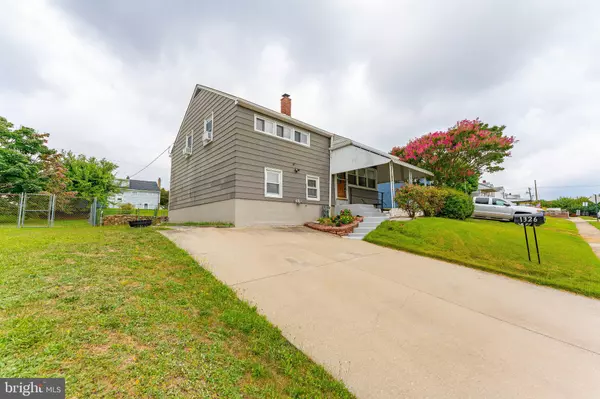For more information regarding the value of a property, please contact us for a free consultation.
Key Details
Sold Price $290,000
Property Type Single Family Home
Sub Type Detached
Listing Status Sold
Purchase Type For Sale
Square Footage 1,233 sqft
Price per Sqft $235
Subdivision None Available
MLS Listing ID PADE2072186
Sold Date 09/10/24
Style Split Level
Bedrooms 3
Full Baths 1
Half Baths 1
HOA Y/N N
Abv Grd Liv Area 1,233
Originating Board BRIGHT
Year Built 1955
Annual Tax Amount $4,610
Tax Year 2024
Lot Size 6,098 Sqft
Acres 0.14
Lot Dimensions 55.00 x 110.00
Property Description
Welcome to 1326 Forrest Street, a charming split-level single-family home in the heart of Marcus Hook. This delightful 3-bedroom, 1.5-bath residence offers a perfect blend of comfort and functionality. As you step through the front door, you'll find yourself in a welcoming living room that flows seamlessly into a spacious eat-in kitchen featuring stylish tiled flooring. This open layout is ideal for both everyday living and entertaining. Ascending to the upper level, you'll discover two generously sized bedrooms, each providing a cozy retreat. These bedrooms share a well-appointed hall bath complete with a tub and shower, perfect for relaxation. The top level is dedicated to your private primary bedroom, which boasts two ample closets, ensuring plenty of storage space for all your needs. The lower level of the home features a large basement that offers versatile uses. Here, you'll find a utility area with a gas furnace, your half bath with a laundry room equipped with a large soaking tub, and an expansive bonus room that can serve as a fantastic entertainment space or additional living area. Step outside from the basement to enjoy your fenced-in backyard, a perfect setting for outdoor gatherings or simply unwinding in privacy. This well-maintained home offers a comfortable and functional living space in a friendly neighborhood. Don’t miss the opportunity to make it yours!
Location
State PA
County Delaware
Area Trainer Boro (10446)
Zoning R10
Rooms
Other Rooms Living Room, Primary Bedroom, Bedroom 2, Bedroom 3, Kitchen, Basement, Laundry, Office, Full Bath, Half Bath
Basement Full
Interior
Interior Features Ceiling Fan(s), Combination Kitchen/Dining, Kitchen - Eat-In, Bathroom - Soaking Tub, Bathroom - Tub Shower, Wood Floors
Hot Water Natural Gas
Heating Forced Air
Cooling Ceiling Fan(s), Central A/C, Window Unit(s)
Equipment Dryer - Front Loading, Oven/Range - Gas, Refrigerator, Stainless Steel Appliances, Washer - Front Loading, Water Heater
Fireplace N
Appliance Dryer - Front Loading, Oven/Range - Gas, Refrigerator, Stainless Steel Appliances, Washer - Front Loading, Water Heater
Heat Source Natural Gas
Laundry Lower Floor, Dryer In Unit, Washer In Unit
Exterior
Exterior Feature Patio(s)
Garage Spaces 2.0
Water Access N
View Garden/Lawn
Roof Type Pitched,Shingle
Accessibility None
Porch Patio(s)
Total Parking Spaces 2
Garage N
Building
Lot Description Level, Front Yard, Rear Yard, SideYard(s)
Story 4
Foundation Concrete Perimeter
Sewer Public Sewer
Water Public
Architectural Style Split Level
Level or Stories 4
Additional Building Above Grade, Below Grade
New Construction N
Schools
School District Chichester
Others
Senior Community No
Tax ID 46-00-00200-00
Ownership Fee Simple
SqFt Source Assessor
Acceptable Financing Cash, Conventional, FHA, VA
Listing Terms Cash, Conventional, FHA, VA
Financing Cash,Conventional,FHA,VA
Special Listing Condition Standard
Read Less Info
Want to know what your home might be worth? Contact us for a FREE valuation!

Our team is ready to help you sell your home for the highest possible price ASAP

Bought with Yosmar Vinson • SCOTT REALTY GROUP
GET MORE INFORMATION





