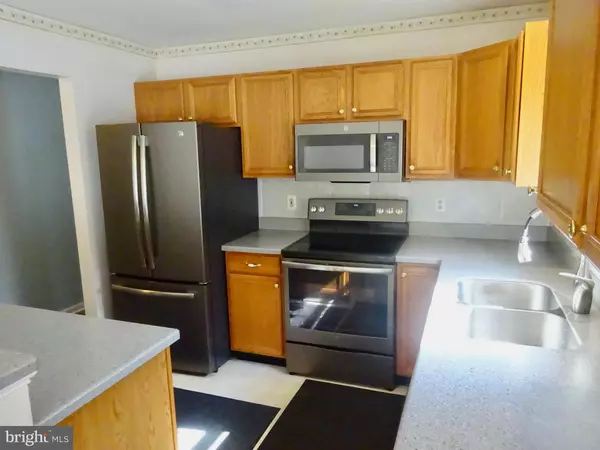For more information regarding the value of a property, please contact us for a free consultation.
Key Details
Sold Price $265,000
Property Type Single Family Home
Sub Type Twin/Semi-Detached
Listing Status Sold
Purchase Type For Sale
Square Footage 1,340 sqft
Price per Sqft $197
Subdivision None Available
MLS Listing ID PABK2046930
Sold Date 09/10/24
Style Traditional
Bedrooms 3
Full Baths 1
Half Baths 1
HOA Y/N N
Abv Grd Liv Area 1,340
Originating Board BRIGHT
Year Built 2001
Annual Tax Amount $4,315
Tax Year 2023
Lot Size 4,791 Sqft
Acres 0.11
Lot Dimensions 0.00 x 0.00
Property Description
If you are looking for a starter or investment property, look no further than this 3 bedroom, one and a half bath semi in the Conrad Weiser School District. The main level consists of a 25-handle modern kitchen with upgraded countertops and dining room with French doors which lead to a 19’ X 12’ Trex deck. The spacious living room, powder room and a 20’ X 10’ attached garage round out the first level. The second level boasts 3 bedrooms and a full bath. The full basement provides lots of storage and the possibility of adding more living space. Plenty of upgrades including roof, gutters and leaf guard in 2021, along with new floors in most of the home in 2023. Entertain friends and family on the deck that leads to the fenced in backyard. Economical natural gas heat and domestic hot water, radon mitigation system, and water softener are just a few of the many amenities this beauty has to offer.
Location
State PA
County Berks
Area Robesonia Boro (10274)
Zoning RES
Rooms
Other Rooms Living Room, Dining Room, Primary Bedroom, Bedroom 2, Bedroom 3, Kitchen, Basement, Full Bath, Half Bath
Basement Full, Unfinished
Interior
Interior Features Carpet, Ceiling Fan(s), Dining Area, Floor Plan - Traditional, Kitchen - Country, Recessed Lighting, Bathroom - Tub Shower, Upgraded Countertops
Hot Water Natural Gas
Heating Forced Air
Cooling Central A/C
Flooring Carpet, Laminated, Vinyl
Equipment Refrigerator, Washer, Dryer, Dishwasher, Microwave, Built-In Microwave, Disposal, Oven/Range - Electric, Water Conditioner - Owned, Water Heater
Fireplace N
Appliance Refrigerator, Washer, Dryer, Dishwasher, Microwave, Built-In Microwave, Disposal, Oven/Range - Electric, Water Conditioner - Owned, Water Heater
Heat Source Natural Gas
Laundry Basement
Exterior
Exterior Feature Deck(s)
Utilities Available Cable TV
Waterfront N
Water Access N
Roof Type Pitched,Shingle
Accessibility None
Porch Deck(s)
Parking Type Other
Garage N
Building
Story 2
Foundation Concrete Perimeter
Sewer Public Sewer
Water Public
Architectural Style Traditional
Level or Stories 2
Additional Building Above Grade, Below Grade
New Construction N
Schools
Middle Schools Conrad Weiser
High Schools Conrad Weiser
School District Conrad Weiser Area
Others
Pets Allowed Y
Senior Community No
Tax ID 74-4357-13-04-9229
Ownership Fee Simple
SqFt Source Assessor
Special Listing Condition Standard
Pets Description No Pet Restrictions
Read Less Info
Want to know what your home might be worth? Contact us for a FREE valuation!

Our team is ready to help you sell your home for the highest possible price ASAP

Bought with Melissa Lease • Century 21 Gold
GET MORE INFORMATION





