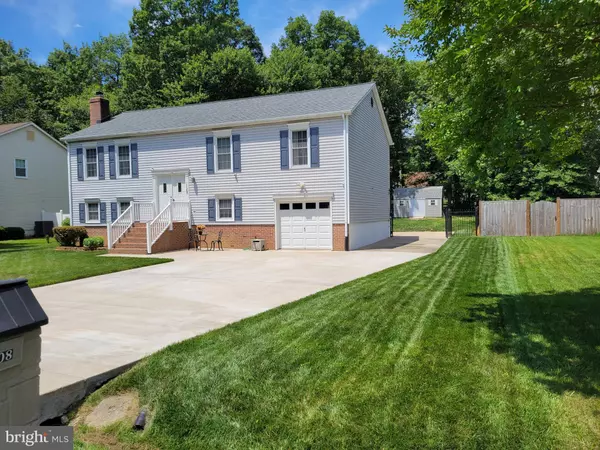For more information regarding the value of a property, please contact us for a free consultation.
Key Details
Sold Price $439,900
Property Type Single Family Home
Sub Type Detached
Listing Status Sold
Purchase Type For Sale
Square Footage 2,016 sqft
Price per Sqft $218
Subdivision Queen'S Mill
MLS Listing ID VASP2025694
Sold Date 09/06/24
Style Split Foyer
Bedrooms 4
Full Baths 3
HOA Fees $24/ann
HOA Y/N Y
Abv Grd Liv Area 1,344
Originating Board BRIGHT
Year Built 1986
Annual Tax Amount $2,261
Tax Year 2022
Lot Size 0.320 Acres
Acres 0.32
Property Description
Welcome to 11308 Yorkshire Ct in Queen's Mill located on a quiet cul-de-sac. This beautiful home is move in ready with 4 bedrooms and 3 full baths to accommodate all the space your family needs. Just inside the double front doors you find an inviting foyer with tall ceilings. Your main level is wonderful for relaxing or entertaining in your spacious living room and dining area which has sliding glass door access to fully screened in porch. Down the hall is your remolded hall full bath, owner's suite with full bath, and 2 bedrooms. The lower level has another full bath and bedroom for spacious living. Along with separate laundry/storage area with entry to garage and large recreation space with outdoor access. Well maintained large flat yard is perfect for entertaining friends and family and space for furry friends to run free. Location is key being close to grocery, entertainment, restaurants, shopping, short few miles to Rt1, Rt2, and close to I95.
Location
State VA
County Spotsylvania
Zoning R1
Rooms
Other Rooms Living Room, Dining Room, Primary Bedroom, Bedroom 2, Bedroom 3, Kitchen, Family Room
Main Level Bedrooms 1
Interior
Interior Features Kitchen - Country, Dining Area, Primary Bath(s), Window Treatments, Floor Plan - Traditional
Hot Water Natural Gas
Heating Heat Pump(s)
Cooling Central A/C
Equipment Dishwasher, Disposal, Exhaust Fan, Oven/Range - Electric, Range Hood, Refrigerator
Fireplace N
Window Features Double Pane
Appliance Dishwasher, Disposal, Exhaust Fan, Oven/Range - Electric, Range Hood, Refrigerator
Heat Source Natural Gas
Exterior
Exterior Feature Deck(s), Patio(s)
Garage Inside Access
Garage Spaces 1.0
Utilities Available Cable TV Available
Amenities Available Other
Water Access N
View Street, Trees/Woods
Roof Type Fiberglass
Street Surface Black Top,Concrete
Accessibility None
Porch Deck(s), Patio(s)
Attached Garage 1
Total Parking Spaces 1
Garage Y
Building
Lot Description Backs to Trees, Cul-de-sac
Story 2
Foundation Concrete Perimeter
Sewer Public Sewer
Water Public
Architectural Style Split Foyer
Level or Stories 2
Additional Building Above Grade, Below Grade
New Construction N
Schools
Elementary Schools Battlefield
Middle Schools Battlefield
High Schools Massaponax
School District Spotsylvania County Public Schools
Others
HOA Fee Include Other
Senior Community No
Tax ID 23H2-87-
Ownership Fee Simple
SqFt Source Assessor
Acceptable Financing Conventional, Cash, Negotiable, VA, FHA
Listing Terms Conventional, Cash, Negotiable, VA, FHA
Financing Conventional,Cash,Negotiable,VA,FHA
Special Listing Condition Standard
Read Less Info
Want to know what your home might be worth? Contact us for a FREE valuation!

Our team is ready to help you sell your home for the highest possible price ASAP

Bought with James Z Bauslaugh • INK Homes and Lifestyle, LLC.
GET MORE INFORMATION





