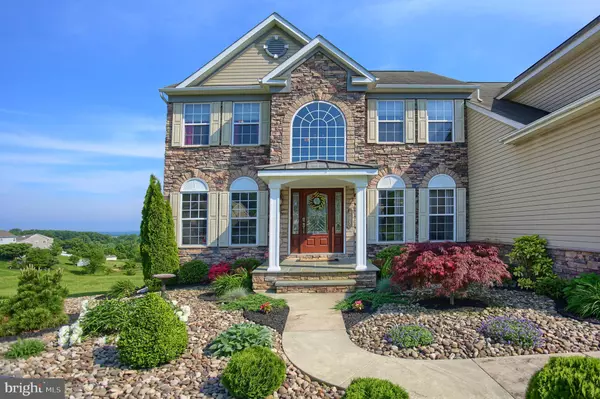For more information regarding the value of a property, please contact us for a free consultation.
Key Details
Sold Price $449,800
Property Type Single Family Home
Sub Type Detached
Listing Status Sold
Purchase Type For Sale
Square Footage 3,689 sqft
Price per Sqft $121
Subdivision None Available
MLS Listing ID 1001651270
Sold Date 07/09/18
Style Traditional
Bedrooms 5
Full Baths 3
Half Baths 1
HOA Y/N N
Abv Grd Liv Area 3,569
Originating Board BRIGHT
Year Built 2006
Annual Tax Amount $7,986
Tax Year 2018
Lot Size 0.619 Acres
Acres 0.62
Property Description
This meticulously maintained and updated home offers everything on your wish list! Starting from the warm and inviting out door features, such as the covered front porch, the composite deck, large patio, and perfect landscaping. The true wow factor kicks up to a higher level once you enter this great home. From the grand two story foyer you ll be able to appreciate the phenomenal great room, open kitchen with sun room area, office, first floor laundry, family room, and formal dining room, crown molding, and too many updates to mention. The 2nd floor features a balcony overlooking the great room, and a huge master bedroom with updated bathroom and closet organizers, that don t disappoint! If that isn t enough, you have quite the escape in the finished lower level featuring a 16 foot long granite wet bar, an additional living room, workout room, storage room, another full bathroom, and it even walks out to your backyard patio! See the MLS docs for a longer list of recent upgrades!
Location
State PA
County York
Area Fairview Twp (15227)
Zoning RESIDENTIAL
Rooms
Other Rooms Living Room, Dining Room, Primary Bedroom, Bedroom 2, Bedroom 3, Bedroom 4, Bedroom 5, Kitchen, Family Room, Foyer, Sun/Florida Room, Great Room, Office, Storage Room
Basement Partially Finished
Interior
Interior Features Bar, Other
Hot Water Electric
Heating Forced Air
Cooling Central A/C
Fireplaces Number 1
Equipment Dishwasher
Fireplace Y
Appliance Dishwasher
Heat Source Bottled Gas/Propane
Exterior
Exterior Feature Deck(s), Patio(s)
Garage Garage - Front Entry
Garage Spaces 3.0
Waterfront N
Water Access N
Accessibility None
Porch Deck(s), Patio(s)
Road Frontage Boro/Township, City/County
Parking Type Attached Garage
Attached Garage 3
Total Parking Spaces 3
Garage Y
Building
Lot Description Cul-de-sac, Level, Sloping
Story 3
Sewer Public Sewer
Water Public
Architectural Style Traditional
Level or Stories 2
Additional Building Above Grade, Below Grade
New Construction N
Schools
Elementary Schools Fishing Creek
Middle Schools Crossroads
High Schools Red Land
School District West Shore
Others
Senior Community No
Tax ID 27-000-38-0051-00-00000
Ownership Fee Simple
SqFt Source Estimated
Acceptable Financing Conventional, Cash, FHA, VA
Listing Terms Conventional, Cash, FHA, VA
Financing Conventional,Cash,FHA,VA
Special Listing Condition Standard
Read Less Info
Want to know what your home might be worth? Contact us for a FREE valuation!

Our team is ready to help you sell your home for the highest possible price ASAP

Bought with DEAN WHITTAKER • Better Homes and Gardens Real Estate Capital Area
GET MORE INFORMATION





