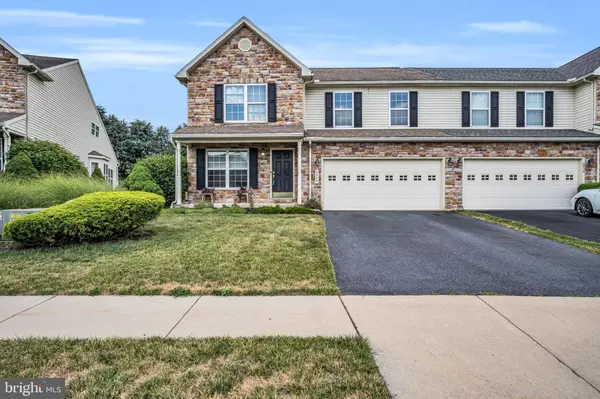For more information regarding the value of a property, please contact us for a free consultation.
Key Details
Sold Price $354,900
Property Type Single Family Home
Sub Type Twin/Semi-Detached
Listing Status Sold
Purchase Type For Sale
Square Footage 2,468 sqft
Price per Sqft $143
Subdivision Wyndham Manor
MLS Listing ID PADA2035652
Sold Date 08/30/24
Style Traditional,Loft with Bedrooms
Bedrooms 3
Full Baths 2
Half Baths 1
HOA Fees $25/ann
HOA Y/N Y
Abv Grd Liv Area 2,468
Originating Board BRIGHT
Year Built 2005
Annual Tax Amount $4,769
Tax Year 2022
Lot Size 0.290 Acres
Acres 0.29
Property Description
Welcome to WYNDHAM MANOR...located in Swatara Twp. This lovely Duplex offers front porch which leads to Foyer and Kitchen with breakfast nook surrounded by Bay Windows, offering plenty of sunlight...
As you walk into the Family Room/Dining Room... you will feel a sense of grandeur and openness as the Cathedral Ceiling and skylights offer a bright and welcoming atmosphere....The Gas Fireplace will make this room a place to gather in those Winter evenings. There is also a Sliding Glass Door to deck.. The Owner's Suite is conveniently located on the main level offering cathedral ceiling, ceiling fan, walk-in closet and Master Bath with Jacuzzi tub, shower and double bowl sink. There is also a Half Bath and Laundry room with laundry tub on the main level. As you walk up the steps you will see a Huge LOFT overlooking the Family Room with ceiling fan....A versatile room that you can use as a Home Office, reading nook or just relaxing....There are Two (2) additional Bedrooms and 2nd full bath, ideal for family members or guests.
Finally there is a huge unfinished Basement which offers plenty of storage space or the potential for additional living areas. This Duplex combines comfort and style which makes a wonderful place to call home.
Location
State PA
County Dauphin
Area Swatara Twp (14063)
Zoning RESIDENTIAL
Rooms
Other Rooms Dining Room, Bedroom 2, Bedroom 3, Kitchen, Bedroom 1, 2nd Stry Fam Rm, Laundry, Loft, Bathroom 2, Half Bath
Basement Full, Poured Concrete, Unfinished
Main Level Bedrooms 1
Interior
Hot Water Natural Gas
Heating Hot Water, Forced Air
Cooling Central A/C
Fireplaces Number 1
Fireplace Y
Heat Source Natural Gas
Exterior
Garage Garage - Front Entry, Garage Door Opener
Garage Spaces 4.0
Utilities Available Cable TV, Natural Gas Available, Propane
Waterfront N
Water Access N
Accessibility Level Entry - Main
Parking Type Attached Garage, Off Street, Driveway
Attached Garage 2
Total Parking Spaces 4
Garage Y
Building
Story 2
Foundation Concrete Perimeter
Sewer Other
Water Public
Architectural Style Traditional, Loft with Bedrooms
Level or Stories 2
Additional Building Above Grade, Below Grade
New Construction N
Schools
Elementary Schools Rutherford
Middle Schools Central Dauphin East
High Schools Central Dauphin East
School District Central Dauphin
Others
Pets Allowed Y
Senior Community No
Tax ID 63-015-178-000-0000
Ownership Fee Simple
SqFt Source Assessor
Acceptable Financing Cash, Conventional, FHA, VA, Variable
Listing Terms Cash, Conventional, FHA, VA, Variable
Financing Cash,Conventional,FHA,VA,Variable
Special Listing Condition Standard
Pets Description Dogs OK, Cats OK
Read Less Info
Want to know what your home might be worth? Contact us for a FREE valuation!

Our team is ready to help you sell your home for the highest possible price ASAP

Bought with Todd H Sneidman • Keller Williams of Central PA
GET MORE INFORMATION





