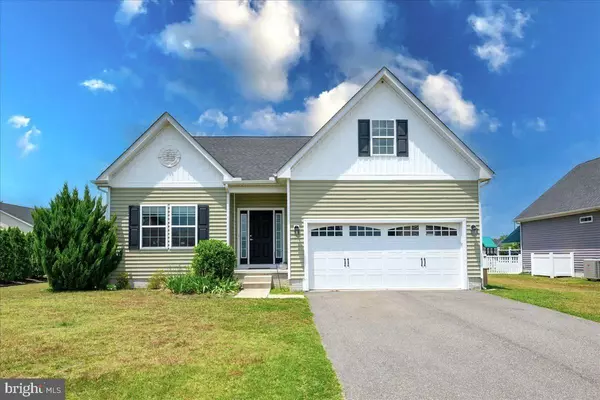For more information regarding the value of a property, please contact us for a free consultation.
Key Details
Sold Price $465,000
Property Type Single Family Home
Sub Type Detached
Listing Status Sold
Purchase Type For Sale
Square Footage 2,508 sqft
Price per Sqft $185
Subdivision Holland Mills
MLS Listing ID DESU2064268
Sold Date 08/29/24
Style Traditional
Bedrooms 4
Full Baths 3
HOA Fees $83/qua
HOA Y/N Y
Abv Grd Liv Area 1,508
Originating Board BRIGHT
Year Built 2015
Annual Tax Amount $1,398
Tax Year 2023
Lot Size 10,019 Sqft
Acres 0.23
Property Description
****Seller is offering a 2% incentive to buyer with an acceptable offer.
This lovely 4 BR, 3 Bath home is located in Holland Mills community in Milton. There are 3 bedrooms and 2 baths on first floor, with an additional bedroom and bath in basement. It has an open and spacious floor plan with LVP flooring, carpeting, and tile The kitchen has stainless steel appliances and granite countertops . The primary bedroom offers an upgraded bath and walk-in closet. The 2 additional bedrooms and bathroom are located on first floor yet separately located from the owners' suite. There is a finished basement with large recreation/living area, bath, 4th bedroom, and a roomy storage area. The rear yard is fenced and the neighborhood is pet friendly. There is a community pool and pool house for you to enjoy also. Home is located near beaches, theater, dining, shopping/outlets, Cape May Lewes Ferry, state parks, and other recreational venues.
Location
State DE
County Sussex
Area Broadkill Hundred (31003)
Zoning AR-1
Rooms
Other Rooms Living Room, Dining Room, Kitchen, Foyer, Recreation Room
Basement Full, Partially Finished
Main Level Bedrooms 3
Interior
Interior Features Breakfast Area, Bar, Carpet, Ceiling Fan(s), Combination Kitchen/Dining, Family Room Off Kitchen, Floor Plan - Open, Walk-in Closet(s)
Hot Water Propane, Instant Hot Water, Tankless
Heating Heat Pump(s)
Cooling Central A/C
Equipment Dishwasher, Disposal, Dryer, Exhaust Fan, Microwave, Oven/Range - Electric, Refrigerator, Stainless Steel Appliances, Washer, Water Heater - Tankless
Fireplace N
Appliance Dishwasher, Disposal, Dryer, Exhaust Fan, Microwave, Oven/Range - Electric, Refrigerator, Stainless Steel Appliances, Washer, Water Heater - Tankless
Heat Source Electric
Laundry Main Floor
Exterior
Garage Garage - Front Entry
Garage Spaces 2.0
Fence Partially, Vinyl, Rear
Amenities Available Club House, Common Grounds, Pool - Outdoor
Waterfront N
Water Access N
View Garden/Lawn
Accessibility Doors - Swing In
Attached Garage 2
Total Parking Spaces 2
Garage Y
Building
Story 1
Foundation Permanent
Sewer Public Septic
Water Public
Architectural Style Traditional
Level or Stories 1
Additional Building Above Grade, Below Grade
New Construction N
Schools
School District Cape Henlopen
Others
Pets Allowed Y
Senior Community No
Tax ID 235-26.00-297.00
Ownership Fee Simple
SqFt Source Estimated
Security Features Smoke Detector,Security System
Acceptable Financing Cash, Conventional, FHA, VA
Listing Terms Cash, Conventional, FHA, VA
Financing Cash,Conventional,FHA,VA
Special Listing Condition Standard
Pets Description No Pet Restrictions
Read Less Info
Want to know what your home might be worth? Contact us for a FREE valuation!

Our team is ready to help you sell your home for the highest possible price ASAP

Bought with Matthew Lunden • Keller Williams Realty
GET MORE INFORMATION





