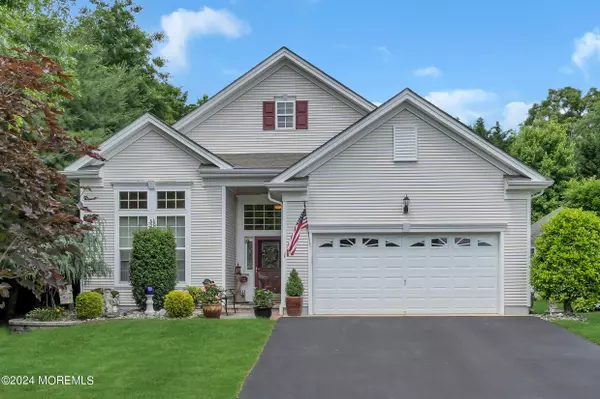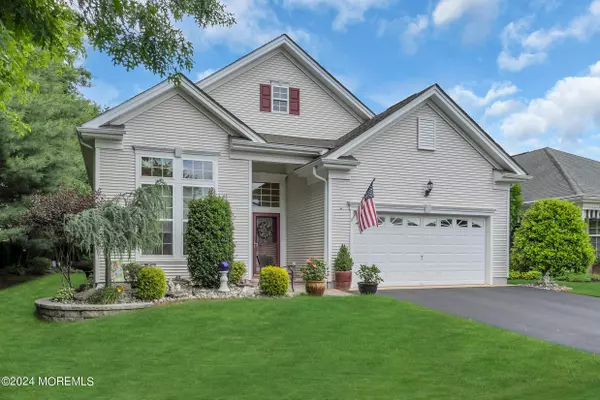For more information regarding the value of a property, please contact us for a free consultation.
Key Details
Sold Price $530,000
Property Type Single Family Home
Sub Type Adult Community
Listing Status Sold
Purchase Type For Sale
Square Footage 2,324 sqft
Price per Sqft $228
Municipality Jackson (JAC)
Subdivision Four Seasons @ South Knolls
MLS Listing ID 22416813
Sold Date 08/27/24
Style Ranch
Bedrooms 2
Full Baths 2
HOA Fees $299/mo
HOA Y/N Yes
Originating Board MOREMLS (Monmouth Ocean Regional REALTORS®)
Year Built 2006
Annual Tax Amount $7,597
Tax Year 2023
Lot Size 0.520 Acres
Acres 0.52
Lot Dimensions 257' x 137' x 276'
Property Description
Beauty, privacy and sophistication surround you both indoors and outdoors in this extended Bonaire Royale. Built on a premium lot of over 1/2 an acre backing to trees, privacy is all yours, especially on the large pavers patio in the rear. Upon entering the beveled glass entryway, you can't help but love the tray ceiling in both the formal living and dining rooms. Continuing to the kitchen, you'll appreciate the amenities of a dinette area, breakfast bar, Corian counters, 42'' oak cabinetry, newer SS appliances and a double wall oven. So much more to enjoy with the warm, inviting family room featuring a gas fireplace and beautiful wood floors, which continue on into the bright sunroom with access to the patio. The spacious primary retreat has been extended to include a large bay window, beautiful tray ceiling and walk-in closet. The master bath will delight with a double sink vanity, jetted tub and large shower with seat and safety bars. The guest bedroom does not disappoint providing good space and ample closet with close proximity to the adjacent full bath. Sunlit laundry room and two-car garage complete the package! Call and make your appointment to see this beauty today!
Location
State NJ
County Ocean
Area Jackson Twnsp
Direction County Line Rd to Huntington Drive, Right on Stamford, Right on Wolverton to the end.
Interior
Interior Features Attic, Attic - Pull Down Stairs, Bay/Bow Window, Bonus Room, Ceilings - 9Ft+ 1st Flr
Heating Natural Gas, Forced Air
Cooling Central Air
Fireplaces Number 1
Fireplace Yes
Window Features Insulated Windows
Exterior
Exterior Feature Patio, Porch - Open, Sprinkler Under, Storm Door(s), Thermal Window, Lighting
Garage Asphalt, Double Wide Drive, Direct Access
Garage Spaces 2.0
Pool Common
Amenities Available Tennis Court, Professional Management, Controlled Access, Association, Exercise Room, Community Room, Swimming, Pool, Clubhouse, Common Area, Jogging Path, Bocci
Waterfront No
Roof Type Shingle
Parking Type Asphalt, Double Wide Drive, Direct Access
Garage Yes
Building
Lot Description Oversized, See Remarks, Back to Woods, Cul-De-Sac, Irregular Lot
Story 1
Foundation Slab
Sewer Public Sewer
Water Public
Architectural Style Ranch
Level or Stories 1
Structure Type Patio,Porch - Open,Sprinkler Under,Storm Door(s),Thermal Window,Lighting
New Construction No
Others
HOA Fee Include Trash,Common Area,Lawn Maintenance,Pool,Rec Facility,Snow Removal
Senior Community Yes
Tax ID 12-04701-0000-00017
Pets Description Dogs OK, Cats OK
Read Less Info
Want to know what your home might be worth? Contact us for a FREE valuation!

Our team is ready to help you sell your home for the highest possible price ASAP

Bought with HomeSmart First Advantage
GET MORE INFORMATION





