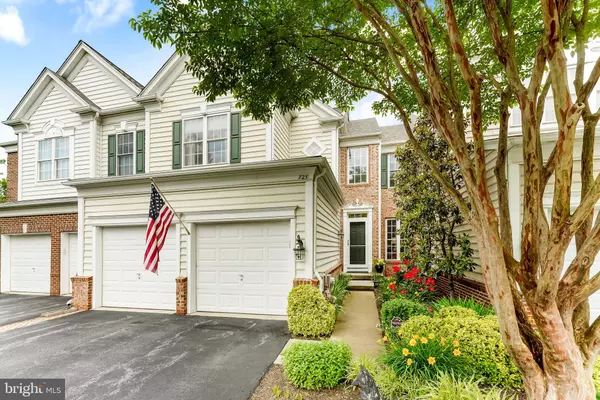For more information regarding the value of a property, please contact us for a free consultation.
Key Details
Sold Price $708,000
Property Type Townhouse
Sub Type Interior Row/Townhouse
Listing Status Sold
Purchase Type For Sale
Square Footage 3,548 sqft
Price per Sqft $199
Subdivision Mercers Mill
MLS Listing ID PACT2067258
Sold Date 08/26/24
Style Carriage House,Traditional
Bedrooms 4
Full Baths 3
Half Baths 1
HOA Fees $370/mo
HOA Y/N Y
Abv Grd Liv Area 2,718
Originating Board BRIGHT
Year Built 2005
Annual Tax Amount $8,163
Tax Year 2023
Lot Size 2,240 Sqft
Acres 0.05
Property Description
Discover luxurious living just moments from the charming borough of West Chester in this exquisite 4-bedroom, 3 1/2-bathroom townhome in the community of Mercers Mill. This home offers a plethora of upgrades and designer touches, the perfect blend of elegance and functionality. Upon entry, you're greeted by a beautiful foyer that sets the tone for the impeccable interior, with the spacious living room and elegant dining room branching off, providing the perfect spaces for entertaining guests or enjoying intimate family gatherings. Fresh paint throughout enhances the spacious layout, creating a bright and inviting ambiance at every turn. The heart of the home is the gourmet kitchen, a culinary haven featuring an expansive island with Calacatta Gold marble counter, tall cabinets, stainless steel appliances, recessed lighting, and gleaming hardwood floors. Whether you're preparing meals for loved ones or hosting gatherings, this stylish space is sure to impress even the most discerning chef. The kitchen seamlessly flows into the adjacent family room, adorned with a built-in TV cabinet and cozy gas fireplace, creating a warm and inviting atmosphere for relaxation or place to watch the Phillies winning game. Additionally, the morning room at the back of the house provides convenient access to the sizable deck, offering the perfect spot for enjoying your morning coffee or soaking in the serene views of the surrounding landscape. Upstairs, the lavish primary suite awaits, boasting a well-appointed en-suite bathroom and custom closet space for all your wardrobe essentials. Two additional bedrooms and full bath provide plenty of room for the family, plus the loft has space to take a break with a challenging puzzle . The lower level of this home is a true gem, featuring a finished layout with the 4th Bedroom, full bathroom, recreation area, exercise room, huge storage/utility room and walkout to the paver patio. This area offers the perfect backdrop for relaxation or when your out-of-town guests need a place of their own. Well located amenities such as first-floor laundry and a 2-car garage add to the convenience of everyday living, while interior designer styling elevates the aesthetic appeal of every room. Bonus features include NEW Dishwasher, NEW Sump Pump, NEW Storm Door, NEW Decking, NEW Roof, and so much more offering peace of mind for years to come. Located in a fantastic community this townhome offers the best of both worlds – suburban serenity and urban convenience. Don't miss your chance to experience luxury living at its finest – schedule your private tour today!
Location
State PA
County Chester
Area East Bradford Twp (10351)
Zoning R10
Direction Southeast
Rooms
Other Rooms Living Room, Dining Room, Primary Bedroom, Bedroom 2, Bedroom 4, Kitchen, Family Room, Foyer, Bedroom 1, Sun/Florida Room, Exercise Room, Laundry, Loft, Recreation Room, Storage Room, Primary Bathroom, Full Bath, Half Bath
Basement Full, Daylight, Full, Fully Finished, Outside Entrance, Walkout Level, Windows
Interior
Interior Features Primary Bath(s), Bathroom - Stall Shower, Breakfast Area, Carpet, Ceiling Fan(s), Chair Railings, Crown Moldings, Dining Area, Family Room Off Kitchen, Floor Plan - Open, Formal/Separate Dining Room, Kitchen - Eat-In, Kitchen - Island, Pantry, Recessed Lighting, Bathroom - Soaking Tub, Bathroom - Tub Shower, Upgraded Countertops, Wood Floors
Hot Water Natural Gas
Heating Forced Air
Cooling Central A/C
Flooring Carpet, Hardwood, Tile/Brick
Fireplaces Number 1
Fireplaces Type Gas/Propane
Equipment Cooktop, Oven - Wall, Oven - Double, Dishwasher, Disposal
Fireplace Y
Appliance Cooktop, Oven - Wall, Oven - Double, Dishwasher, Disposal
Heat Source Natural Gas
Laundry Main Floor
Exterior
Exterior Feature Deck(s), Patio(s)
Garage Inside Access, Garage Door Opener
Garage Spaces 4.0
Utilities Available Cable TV
Waterfront N
Water Access N
Roof Type Pitched,Shingle
Accessibility None
Porch Deck(s), Patio(s)
Attached Garage 2
Total Parking Spaces 4
Garage Y
Building
Story 2
Foundation Concrete Perimeter
Sewer Public Sewer
Water Public
Architectural Style Carriage House, Traditional
Level or Stories 2
Additional Building Above Grade, Below Grade
Structure Type Cathedral Ceilings,9'+ Ceilings,High
New Construction N
Schools
Elementary Schools Hillsdale
Middle Schools E.N. Peirce
High Schools B. Reed Henderson
School District West Chester Area
Others
HOA Fee Include Common Area Maintenance,Lawn Maintenance,Snow Removal,Management,Road Maintenance
Senior Community No
Tax ID 51-05R-0032.2000
Ownership Fee Simple
SqFt Source Assessor
Acceptable Financing Conventional, VA
Listing Terms Conventional, VA
Financing Conventional,VA
Special Listing Condition Standard
Read Less Info
Want to know what your home might be worth? Contact us for a FREE valuation!

Our team is ready to help you sell your home for the highest possible price ASAP

Bought with Steven Christie • BHHS Fox & Roach-West Chester
GET MORE INFORMATION





