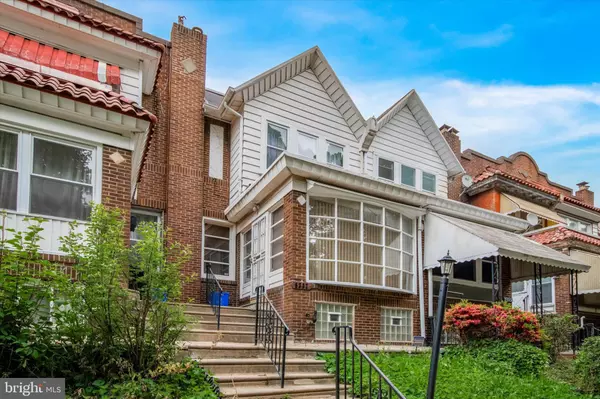For more information regarding the value of a property, please contact us for a free consultation.
Key Details
Sold Price $244,500
Property Type Townhouse
Sub Type Interior Row/Townhouse
Listing Status Sold
Purchase Type For Sale
Square Footage 1,440 sqft
Price per Sqft $169
Subdivision Cobbs Creek
MLS Listing ID PAPH2354370
Sold Date 08/23/24
Style AirLite
Bedrooms 3
Full Baths 1
Half Baths 1
HOA Y/N N
Abv Grd Liv Area 1,440
Originating Board BRIGHT
Year Built 1925
Annual Tax Amount $1,923
Tax Year 2023
Lot Size 1,200 Sqft
Acres 0.03
Lot Dimensions 16.00 x 75.00
Property Description
Proudly presenting this HOT, beautiful home featuring fantastic interior charms. With a captivating sizable 1,440 interior square feet offering 3 terrific size bedrooms with 1 car garage and driveway for convenient off-street parking. This beautiful home is full of warmth and character you're looking for while offering City living conveniences. Wait no longer, come and check it out today for yourself! Walking up to the property, you are greeted with a comfortable sunroom flooded with natural lights with a bright bow window and a built-in bookcase. Continue to find a generous size formal living room and dining room complemented by an impeccable newly refinished hardwood floors and a full eat in kitchen equipped with a refrigerator, range, and new floors. Next is the kitchen shed and a small deck off the kitchen shed. Second floor provides 3 generous size bedrooms, and a terrific size hall bathroom with a separate closet space. The basement is fully finished with a powder room set for intimate gatherings for all occasions. Property offers an energy efficient oil heating system keeps home extremely warm and cozy during the winter months. Updates include: New floors in the sunroom, Beautiful refinished natural hardwood floors throughout first floor, stairs, and second floor hallway, Newly carpeted finished basement includes the powder room, updated light fixtures, freshly painted through-out, and more. This beautifully well-maintained home is located on a quiet block, in the Cobbs Creek neighborhood of West Philadelphia is located directly across the street from the well groomed exterior grounds of a quiet neighborhood church, closed proximity to Mercy Hospital, which recently partnered with Penn Medicine to offer new health care services. The home is just few blocks from 52nd St buses, close to shopping, blocks from Baltimore Avenue Corridor, and many major Universities nearby wraps it all up for a great buy! So, come and check it out and bring your offer.. This is a must see and perfect for anyone! Property is is eligible for the Pathway to Prosperity $10,000 credit.
Location
State PA
County Philadelphia
Area 19131 (19131)
Zoning RSA5
Rooms
Basement Fully Finished, Garage Access, Interior Access, Outside Entrance, Rear Entrance
Main Level Bedrooms 3
Interior
Interior Features Kitchen - Eat-In, Recessed Lighting, Wood Floors, Carpet
Hot Water Natural Gas
Heating Radiator
Cooling None
Equipment Refrigerator, Stove, Washer, Dryer
Fireplace N
Appliance Refrigerator, Stove, Washer, Dryer
Heat Source Oil
Laundry Basement, Has Laundry
Exterior
Garage Garage - Rear Entry, Basement Garage
Garage Spaces 1.0
Waterfront N
Water Access N
Accessibility None
Parking Type Attached Garage, Driveway, Off Street
Attached Garage 1
Total Parking Spaces 1
Garage Y
Building
Story 2
Foundation Brick/Mortar, Other
Sewer Public Sewer
Water Public
Architectural Style AirLite
Level or Stories 2
Additional Building Above Grade, Below Grade
New Construction N
Schools
School District The School District Of Philadelphia
Others
Senior Community No
Tax ID 603053400
Ownership Fee Simple
SqFt Source Assessor
Acceptable Financing FHA, Conventional, Cash, VA
Listing Terms FHA, Conventional, Cash, VA
Financing FHA,Conventional,Cash,VA
Special Listing Condition Standard
Read Less Info
Want to know what your home might be worth? Contact us for a FREE valuation!

Our team is ready to help you sell your home for the highest possible price ASAP

Bought with Ife Foy • JG Real Estate LLC
GET MORE INFORMATION





