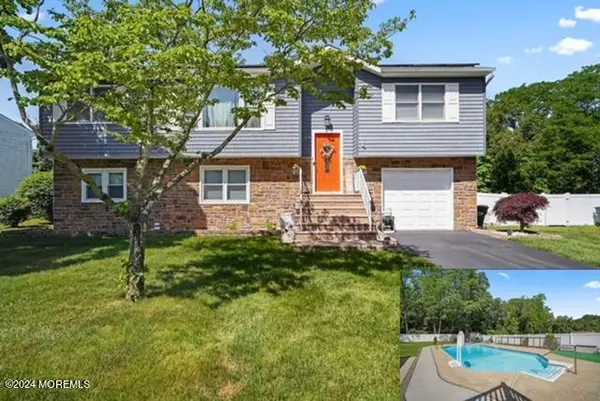For more information regarding the value of a property, please contact us for a free consultation.
Key Details
Sold Price $773,289
Property Type Single Family Home
Sub Type Single Family Residence
Listing Status Sold
Purchase Type For Sale
Square Footage 2,028 sqft
Price per Sqft $381
Municipality Hazlet (HAZ)
Subdivision Allison Village
MLS Listing ID 22414941
Sold Date 08/22/24
Style Bi-Level
Bedrooms 4
Full Baths 2
HOA Fees $13/ann
HOA Y/N Yes
Originating Board MOREMLS (Monmouth Ocean Regional REALTORS®)
Year Built 1978
Annual Tax Amount $11,670
Tax Year 2023
Lot Size 9,583 Sqft
Acres 0.22
Lot Dimensions 75 x 127
Property Description
SHOWN WITH PRIDE! Located on Cul-de-Sac Street in DESIRABLE ''Allison Village'' This Beautiful Well Maintained 4 Bedroom Home Awaits You! From Moment you walk in you will see all the Attention to Detail the Owners have done. The Efficiently Designed Kitchen with ample storage & Counter Space has Gorgeous Maple Cabinetry & Granite Countertops. Sliders lead you to Large Trex Deck. Master Bedroom is Spacious and offers Large Walk in Closet. 1st Level Bath has Stall Shower & JACUZZI Tub for Enjoying after a long day. Lower Level offers Large Family Room with Wood Burning Fireplace , 2 additional bedrooms & another FULL Bath. Perfectly situated when entertaining in yard. Wait till you see the Country Club Backyard! This yard was DESIGNED FOR ENTERTAINING! OVERSIZED Yard offers 16x40 INGROUND POOL has 12 ft deep end & Solar Cover Included. Near Pool is Cabana & Outdoor Island complete with Grill. There is also a Fire Pit for cozy evenings & HOT TUB (ALL INCLUDED) White Vinyl Fence Surround Backyard & Offer Privacy. THIS YARD WAS MEANT TO BE ENJOYED! Be in for Summer Fun! All this and Located near Bus Transportation, Ferry, Train, GSP for Easy Commute to NYC. Close to all Shopping, Restaurants & Beautiful Jersey Shore Beaches. All this Can be yours... Call us Now!
Location
State NJ
County Monmouth
Area None
Direction Middle Road to Concord Drive
Rooms
Basement None
Interior
Heating Natural Gas, Baseboard, 2 Zoned Heat
Cooling Central Air
Flooring Ceramic Tile, Wood, Other
Fireplaces Number 1
Fireplace Yes
Exterior
Exterior Feature BBQ, Deck, Fence, Hot Tub, Patio, Shed, Swimming, Solar Panels, Lighting
Garage Asphalt, Driveway, Direct Access
Garage Spaces 1.0
Pool In Ground, Pool Equipment, Vinyl
Amenities Available Association
Waterfront No
Roof Type Shingle
Parking Type Asphalt, Driveway, Direct Access
Garage Yes
Building
Lot Description Dead End Street
Story 1
Sewer Public Sewer
Water Public
Architectural Style Bi-Level
Level or Stories 1
Structure Type BBQ,Deck,Fence,Hot Tub,Patio,Shed,Swimming,Solar Panels,Lighting
New Construction No
Schools
High Schools Raritan
Others
Senior Community No
Tax ID 18-00194-01-00021
Read Less Info
Want to know what your home might be worth? Contact us for a FREE valuation!

Our team is ready to help you sell your home for the highest possible price ASAP

Bought with Heritage House Sotheby's International Realty
GET MORE INFORMATION





