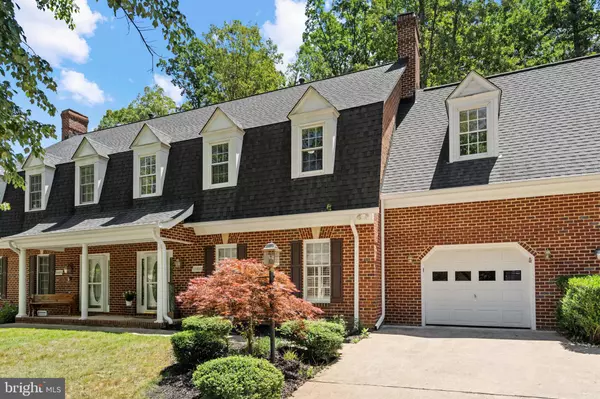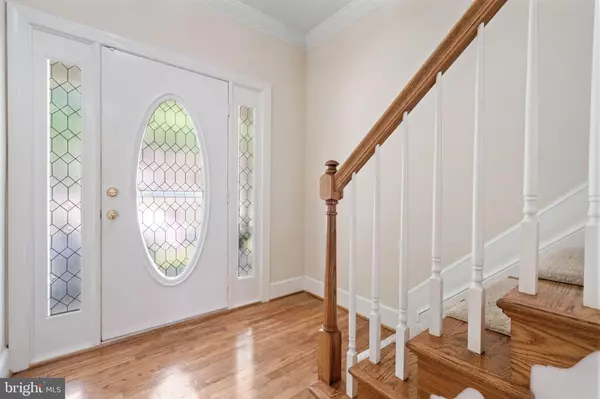For more information regarding the value of a property, please contact us for a free consultation.
Key Details
Sold Price $416,000
Property Type Townhouse
Sub Type Interior Row/Townhouse
Listing Status Sold
Purchase Type For Sale
Square Footage 2,172 sqft
Price per Sqft $191
Subdivision The Greens At Lee'S Hill
MLS Listing ID VASP2025788
Sold Date 08/23/24
Style Colonial,Cape Cod
Bedrooms 3
Full Baths 2
Half Baths 1
HOA Fees $317/mo
HOA Y/N Y
Abv Grd Liv Area 2,172
Originating Board BRIGHT
Year Built 1994
Annual Tax Amount $1,905
Tax Year 2022
Lot Size 5,060 Sqft
Acres 0.12
Property Description
Back on the market because buyer financing fell through.
Welcome home to this incredible residence in The Greens of Lee's Hill. Tucked away in a private section of Lee's Hill, this beautiful two-level brick-front interior unit offers the perfect blend of elegance and comfort.
Upon entering, you'll notice the gorgeous hardwood floors and the stairs leading to the second-level living area. The main level features a spacious semi-open concept with plenty of windows, creating a bright and airy atmosphere throughout. The large eat-in kitchen boasts stainless steel appliances, granite countertops, and an oversized island that provides additional seating and ample cabinet and counter space. This level also offers a large living room, a half bath, and a spacious screened deck that extends your living space and offers expansive views of the wooded backyard.
On the upper level, you are greeted by an oversized primary bedroom with a large sitting area, two well-sized bedrooms, and a guest bath. The elegant primary suite includes two roomy walk-in closets and an en-suite bath with a double vanity and a soaking tub. Additionally, a laundry facility on this level adds convenience. The one-car garage and driveway provide ample parking.
The HOA fees cover a range of services, including: Exterior painting, Roof repairs, Landscaping services, Irrigation maintenance, Snow removal and sanding during the winter. Use of both Clubhouses (Lee's Hill North and South), pools, tennis courts, basketball courts, community events, and all playgrounds.
Don’t miss this opportunity to own a stunning home in a community that offers so much. Schedule your tour today!
Location
State VA
County Spotsylvania
Zoning R2
Rooms
Other Rooms Primary Bedroom, Sitting Room, Bedroom 2, Bedroom 3, Kitchen, Family Room, Breakfast Room, Screened Porch
Interior
Interior Features Ceiling Fan(s)
Hot Water Natural Gas
Heating Forced Air
Cooling Ceiling Fan(s), Central A/C
Fireplaces Number 1
Fireplaces Type Gas/Propane
Equipment Built-In Microwave, Dishwasher, Disposal, Dryer, Washer, Stove, Refrigerator
Fireplace Y
Appliance Built-In Microwave, Dishwasher, Disposal, Dryer, Washer, Stove, Refrigerator
Heat Source Natural Gas
Laundry Has Laundry, Upper Floor
Exterior
Exterior Feature Porch(es), Patio(s), Deck(s)
Garage Garage - Front Entry, Garage Door Opener
Garage Spaces 2.0
Amenities Available Basketball Courts, Pool - Outdoor, Swimming Pool, Tot Lots/Playground, Bike Trail, Common Grounds, Golf Club, Golf Course, Golf Course Membership Available, Jog/Walk Path, Tennis Courts
Water Access N
Accessibility None
Porch Porch(es), Patio(s), Deck(s)
Attached Garage 1
Total Parking Spaces 2
Garage Y
Building
Story 2
Foundation Slab
Sewer Public Sewer
Water Public
Architectural Style Colonial, Cape Cod
Level or Stories 2
Additional Building Above Grade, Below Grade
New Construction N
Schools
Elementary Schools Lee Hill
Middle Schools Thornburg
High Schools Massaponax
School District Spotsylvania County Public Schools
Others
HOA Fee Include Trash,Reserve Funds,Pool(s),Management,Lawn Maintenance,Lawn Care Front,Lawn Care Rear,Lawn Care Side,Snow Removal,Ext Bldg Maint
Senior Community No
Tax ID 36F10-15-
Ownership Fee Simple
SqFt Source Assessor
Acceptable Financing Conventional, Cash, FHA, VA
Listing Terms Conventional, Cash, FHA, VA
Financing Conventional,Cash,FHA,VA
Special Listing Condition Standard
Read Less Info
Want to know what your home might be worth? Contact us for a FREE valuation!

Our team is ready to help you sell your home for the highest possible price ASAP

Bought with Leslie E Bullock III • RE/MAX Supercenter
GET MORE INFORMATION





