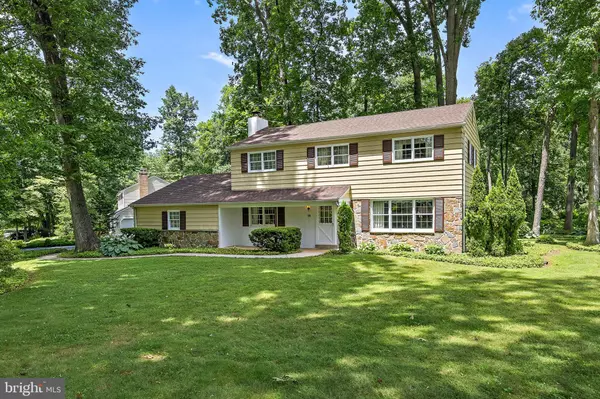For more information regarding the value of a property, please contact us for a free consultation.
Key Details
Sold Price $595,000
Property Type Single Family Home
Sub Type Detached
Listing Status Sold
Purchase Type For Sale
Square Footage 1,976 sqft
Price per Sqft $301
Subdivision Grand Oak Run
MLS Listing ID PACT2069580
Sold Date 08/22/24
Style Colonial
Bedrooms 4
Full Baths 2
Half Baths 1
HOA Fees $1/ann
HOA Y/N Y
Abv Grd Liv Area 1,976
Originating Board BRIGHT
Year Built 1966
Annual Tax Amount $5,471
Tax Year 2023
Lot Size 0.642 Acres
Acres 0.64
Lot Dimensions 0.00 x 0.00
Property Description
Nestled in the charming neighborhood of Grand Oak Run, this 4-bedroom, 2.5-bath Colonial home exudes timeless elegance and comfort. Meticulously maintained, this residence offers a perfect blend of classic charm and potential for modern updates. Situated on a large, private corner lot, 801 Irene Dr provides a serene retreat from the hustle and bustle of everyday life. The long driveway and set-back placement from the road ensure privacy and tranquility. Enjoy peaceful mornings on the covered front porch or relax in the evenings on the rear-covered patio. Inside, the main level boasts a welcoming living area, an eat-in kitchen, a well-appointed half bath, and a laundry area with a washer and dryer for your convenience. All four bedrooms are conveniently located on the upper level, alongside two full baths, providing ample space for family and guests. Located on a quiet street, this property offers the ideal setting for a tranquil lifestyle, with the convenience of nearby amenities and excellent schools. Don’t miss the opportunity to make 801 Irene Dr your forever home. Schedule a viewing today and discover the endless possibilities this charming Colonial has to offer!
Location
State PA
County Chester
Area East Goshen Twp (10353)
Zoning R-10
Rooms
Basement Unfinished, Full
Interior
Hot Water Natural Gas
Heating Forced Air
Cooling Central A/C
Fireplaces Number 1
Fireplaces Type Wood
Fireplace Y
Heat Source Natural Gas
Exterior
Garage Additional Storage Area
Garage Spaces 8.0
Waterfront N
Water Access N
Accessibility None
Attached Garage 2
Total Parking Spaces 8
Garage Y
Building
Lot Description Corner
Story 2
Foundation Block
Sewer Public Sewer
Water Public
Architectural Style Colonial
Level or Stories 2
Additional Building Above Grade, Below Grade
New Construction N
Schools
School District West Chester Area
Others
Senior Community No
Tax ID 53-03H-0064
Ownership Fee Simple
SqFt Source Assessor
Special Listing Condition Standard
Read Less Info
Want to know what your home might be worth? Contact us for a FREE valuation!

Our team is ready to help you sell your home for the highest possible price ASAP

Bought with Elizabeth J Ayers • RE/MAX Town & Country
GET MORE INFORMATION





