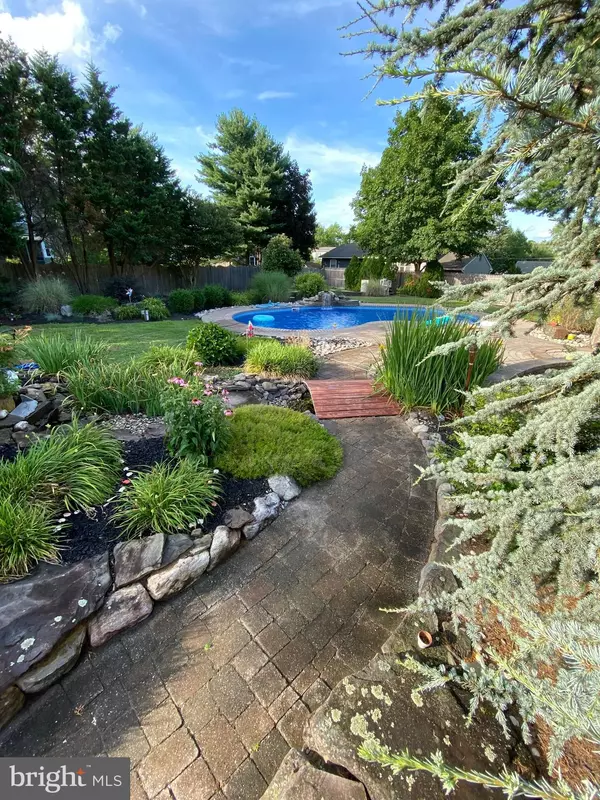For more information regarding the value of a property, please contact us for a free consultation.
Key Details
Sold Price $530,000
Property Type Single Family Home
Sub Type Detached
Listing Status Sold
Purchase Type For Sale
Square Footage 2,862 sqft
Price per Sqft $185
Subdivision None Available
MLS Listing ID NJGL2043714
Sold Date 08/16/24
Style Colonial
Bedrooms 4
Full Baths 2
Half Baths 1
HOA Y/N N
Abv Grd Liv Area 2,562
Originating Board BRIGHT
Year Built 2001
Annual Tax Amount $10,369
Tax Year 2019
Lot Size 0.379 Acres
Acres 0.38
Property Description
Please welcome to 1774 4th Street. This home is only steps away from the Rivergate Park and boat dock, this water privileged community is a true gem, from the fast-paced life we live in. Enjoy the oasis backyard, complete with in-ground pool, and stunning landscape and hardscape. This home was custom built for the original family, and have been lovingly maintained by the current owners. On the first floor is the large laundry room, open concept eat-kitchen, vaulted ceiling family room, formal living room, formal dining room, office/5th bedroom, and powder room. The backyard is an escape, and is fully fenced. There is a basket ball hoop in the huge driveway. The second floor has 4 bedrooms and 2 full bathrooms, with the primary suite with double doors, and ample walk-in closet storage. The basement is partially finished, and is a great additional sleeping area, play room, man-cave, lady-cave, or hangout spot. There is so much storage, you must see it to believe.
Location
State NJ
County Gloucester
Area West Deptford Twp (20820)
Zoning RES
Rooms
Other Rooms Living Room, Dining Room, Primary Bedroom, Bedroom 2, Bedroom 3, Kitchen, Family Room, Den, Basement, Bedroom 1
Basement Partially Finished
Interior
Interior Features Breakfast Area, Dining Area, Family Room Off Kitchen, Formal/Separate Dining Room, Kitchen - Eat-In, Primary Bath(s), Pantry, Skylight(s), Bathroom - Soaking Tub, Bathroom - Stall Shower, Bathroom - Tub Shower, Walk-in Closet(s)
Hot Water Electric
Heating Forced Air
Cooling Central A/C
Flooring Carpet, Hardwood, Laminated, Tile/Brick
Equipment Built-In Range, Dishwasher, Microwave, Oven/Range - Gas, Refrigerator
Fireplace N
Appliance Built-In Range, Dishwasher, Microwave, Oven/Range - Gas, Refrigerator
Heat Source Natural Gas
Exterior
Exterior Feature Patio(s), Brick
Garage Garage - Side Entry, Garage Door Opener, Inside Access
Garage Spaces 2.0
Fence Fully, Privacy, Wood
Waterfront N
Water Access N
Roof Type Shingle
Accessibility None
Porch Patio(s), Brick
Parking Type Attached Garage, Driveway, Off Street, On Street
Attached Garage 2
Total Parking Spaces 2
Garage Y
Building
Story 2
Foundation Block
Sewer Public Sewer
Water Public
Architectural Style Colonial
Level or Stories 2
Additional Building Above Grade, Below Grade
Structure Type Cathedral Ceilings,High
New Construction N
Schools
High Schools West Deptford H.S.
School District West Deptford Township Public Schools
Others
Pets Allowed Y
Senior Community No
Tax ID 20-00048-00010
Ownership Fee Simple
SqFt Source Estimated
Acceptable Financing Cash, Conventional, FHA, Private, VA
Listing Terms Cash, Conventional, FHA, Private, VA
Financing Cash,Conventional,FHA,Private,VA
Special Listing Condition Standard
Pets Description No Pet Restrictions
Read Less Info
Want to know what your home might be worth? Contact us for a FREE valuation!

Our team is ready to help you sell your home for the highest possible price ASAP

Bought with Anna C Cotterino • BHHS Keystone Properties
GET MORE INFORMATION





