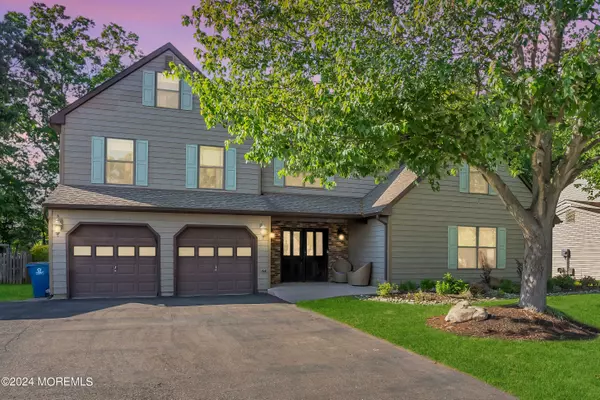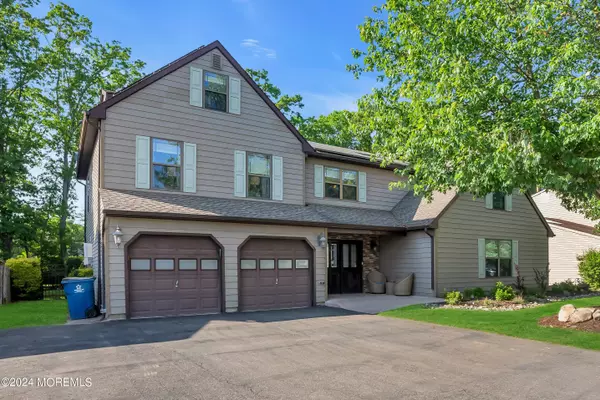For more information regarding the value of a property, please contact us for a free consultation.
Key Details
Sold Price $790,000
Property Type Single Family Home
Sub Type Single Family Residence
Listing Status Sold
Purchase Type For Sale
Square Footage 3,382 sqft
Price per Sqft $233
Municipality Howell (HOW)
Subdivision Woodstone
MLS Listing ID 22414877
Sold Date 08/14/24
Style Custom
Bedrooms 5
Full Baths 2
Half Baths 2
HOA Y/N No
Originating Board MOREMLS (Monmouth Ocean Regional REALTORS®)
Year Built 1984
Annual Tax Amount $12,789
Tax Year 2023
Lot Size 8,276 Sqft
Acres 0.19
Lot Dimensions 75 x 110
Property Description
Welcome to this unique and stunning 5-bedroom, 2 full bathroom, and 2 half bathroom custom Cape Cod home, nestled in the desirable Woodstone section of Howell. As you step inside, you are greeted by an inviting open foyer that seamlessly flows into the beautifully updated kitchen, perfect for the modern chef. The spacious, extended family room features a custom stone fireplace, ideal for cozy gatherings, while the extended dining room offers ample space for entertaining guests.
The home boasts five generously sized bedrooms, including a luxurious primary suite complete with a private bath retreat. Energy efficiency meets sustainability with fully paid-off solar panels, ensuring lower utility costs and a smaller carbon footprint.
Outside, the property's amenities continue to impress with a two-car garage and a fenced-in, inground heated pool, providing the ultimate relaxation and entertainment spot. The private, fenced yard offers a safe and serene environment for outdoor activities and family fun.
Conveniently located near NJ Transit and all major highways, commuting is a breeze. With close proximity to shopping centers and a variety of restaurants, this home truly provides the perfect blend of comfort and convenience. Don't miss the chance to make this exceptional property your own! The property includes a one year home warranty for peace of mind.
Location
State NJ
County Monmouth
Area None
Direction Salem Hill Rd. to Right onto Newbury Rd. Right onto Old Bridge Drive. Left onto Markwood Dr. Left onto Berkshire Drive. #51 on your left.
Rooms
Basement None
Interior
Interior Features Attic - Walk Up, Bonus Room, Handicap Eqp, In-Law Suite, Skylight, Sliding Door, Wet Bar, Recessed Lighting
Heating Natural Gas, Forced Air, 2 Zoned Heat
Cooling Central Air, 2 Zoned AC
Flooring Ceramic Tile, Tile
Fireplaces Number 1
Fireplace Yes
Exterior
Exterior Feature Controlled Access, Fence, Hot Tub, Sprinkler Under, Swimming, Solar Panels, Lighting
Garage Driveway
Garage Spaces 2.0
Pool Fenced, Heated, In Ground, Pool Equipment, Vinyl
Waterfront No
Roof Type Timberline,Shingle
Parking Type Driveway
Garage Yes
Building
Lot Description Fenced Area
Story 3
Sewer Public Sewer
Water Public
Architectural Style Custom
Level or Stories 3
Structure Type Controlled Access,Fence,Hot Tub,Sprinkler Under,Swimming,Solar Panels,Lighting
New Construction No
Schools
Elementary Schools Taunton
Middle Schools Howell South
High Schools Howell Hs
Others
Senior Community No
Tax ID 21-00035-47-00041
Read Less Info
Want to know what your home might be worth? Contact us for a FREE valuation!

Our team is ready to help you sell your home for the highest possible price ASAP

Bought with Crossroads Realty Sapphire Group
GET MORE INFORMATION





