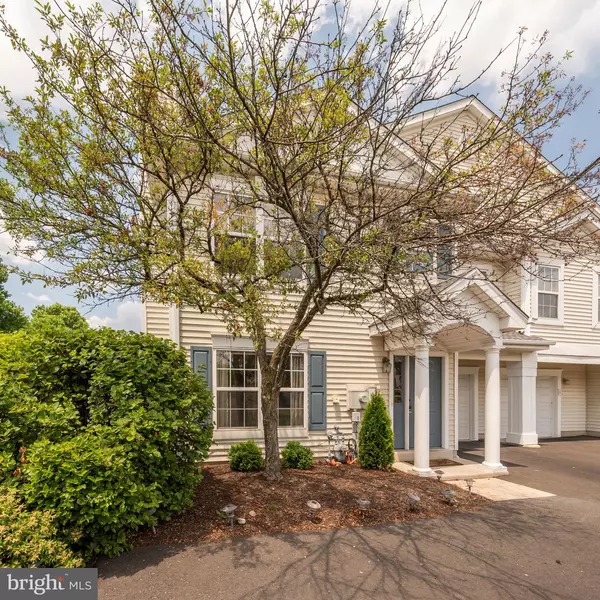For more information regarding the value of a property, please contact us for a free consultation.
Key Details
Sold Price $430,000
Property Type Condo
Sub Type Condo/Co-op
Listing Status Sold
Purchase Type For Sale
Square Footage 1,498 sqft
Price per Sqft $287
Subdivision Country Crossing
MLS Listing ID PABU2074756
Sold Date 08/15/24
Style Other
Bedrooms 3
Full Baths 2
Half Baths 1
Condo Fees $280/mo
HOA Y/N N
Abv Grd Liv Area 1,498
Originating Board BRIGHT
Year Built 1997
Annual Tax Amount $4,514
Tax Year 2023
Lot Dimensions 0.00 x 0.00
Property Description
Welcome to 101 Middlebury Drive in beautiful Warwick township. This end unit home offers 3 bedrooms and 2.5 bathrooms and provides great living space. This home features an open floor plan with living and dining room with new flooring in the kitchen and breakfast room. The breakfast room boasts sliding doors to the patio, offering a serene view of the open space. The stainless steel appliances in the kitchen add a touch of modern convenience, and the door to the garage is conveniently located off the kitchen. A laundry room and half bath complete the first floor. The primary bedroom is a tranquil haven, with windows overlooking the open space, high ceilings, a large walk-in closet, and private bathroom. The other 2 bedrooms are spacious and include ceiling fans and large closets. A hall bath completes the second floor. This home also includes a sprinkler fire suppression system, new shades in the living room and dining room, a powder room with a new exhaust fan, and all-new smoke detectors. Don't miss the chance to make this lovely home your own. Schedule a viewing today.
Location
State PA
County Bucks
Area Warwick Twp (10151)
Zoning MF2
Rooms
Other Rooms Living Room, Dining Room, Primary Bedroom, Bedroom 2, Bedroom 3, Kitchen
Interior
Interior Features Ceiling Fan(s), Dining Area
Hot Water Natural Gas
Heating Forced Air
Cooling Central A/C
Flooring Laminate Plank, Carpet, Ceramic Tile
Fireplaces Number 1
Fireplaces Type Gas/Propane
Equipment Dishwasher, Disposal, Built-In Microwave, Refrigerator, Stove, Washer, Dryer
Fireplace Y
Appliance Dishwasher, Disposal, Built-In Microwave, Refrigerator, Stove, Washer, Dryer
Heat Source Natural Gas
Laundry Main Floor
Exterior
Exterior Feature Patio(s)
Garage Garage - Front Entry
Garage Spaces 3.0
Waterfront N
Water Access N
Roof Type Pitched
Accessibility None
Porch Patio(s)
Parking Type Attached Garage, Driveway
Attached Garage 1
Total Parking Spaces 3
Garage Y
Building
Story 2
Foundation Permanent
Sewer Public Sewer
Water Public
Architectural Style Other
Level or Stories 2
Additional Building Above Grade, Below Grade
New Construction N
Schools
Elementary Schools Warwick
Middle Schools Holicong
High Schools Central Bucks High School East
School District Central Bucks
Others
Pets Allowed Y
HOA Fee Include Common Area Maintenance,Ext Bldg Maint,Lawn Maintenance,Snow Removal,Trash
Senior Community No
Tax ID 51-014-533-231
Ownership Fee Simple
SqFt Source Estimated
Acceptable Financing Cash, Conventional, FHA, VA
Listing Terms Cash, Conventional, FHA, VA
Financing Cash,Conventional,FHA,VA
Special Listing Condition Standard
Pets Description No Pet Restrictions
Read Less Info
Want to know what your home might be worth? Contact us for a FREE valuation!

Our team is ready to help you sell your home for the highest possible price ASAP

Bought with Dolores A O'Donnell • Keller Williams Real Estate-Horsham
GET MORE INFORMATION





