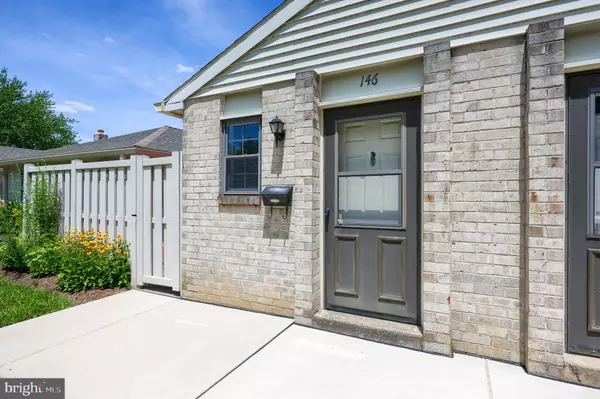For more information regarding the value of a property, please contact us for a free consultation.
Key Details
Sold Price $170,000
Property Type Condo
Sub Type Condo/Co-op
Listing Status Sold
Purchase Type For Sale
Square Footage 872 sqft
Price per Sqft $194
Subdivision Valleybrook Estates
MLS Listing ID PALA2049536
Sold Date 08/14/24
Style Ranch/Rambler
Bedrooms 1
Full Baths 1
Condo Fees $181/mo
HOA Y/N N
Abv Grd Liv Area 872
Originating Board BRIGHT
Year Built 1974
Annual Tax Amount $1,921
Tax Year 2022
Lot Dimensions 0.00 x 0.00
Property Description
Why pay rent when you could be the proud owner of this lovely one-bedroom condo in Valleybrook Estates? This cozy rancher boasts spacious rooms, an eat-in kitchen, and a private patio perfect for relaxing. With a little bit of attention, this unit could become your ideal home. Enjoy the fantastic amenities that Valleybrook Estates has to offer, including a clubhouse, large patio, bocce court, and outdoor pool. Situated near major highways, shopping centers, and dining options, this location offers both convenience and comfort. Please note that only owner-occupied units are allowed. Don't let this opportunity slip away - schedule your showing now!
Location
State PA
County Lancaster
Area Manheim Twp (10539)
Zoning RESIDENTIAL
Rooms
Other Rooms Living Room, Kitchen, Bedroom 1, Bathroom 1
Main Level Bedrooms 1
Interior
Interior Features Combination Dining/Living, Entry Level Bedroom, Floor Plan - Traditional, Kitchen - Eat-In, Tub Shower, Carpet, Dining Area, Walk-in Closet(s)
Hot Water Natural Gas
Heating Forced Air
Cooling Central A/C
Equipment Built-In Microwave, Oven/Range - Gas, Washer, Dryer - Front Loading
Furnishings No
Fireplace N
Window Features Replacement
Appliance Built-In Microwave, Oven/Range - Gas, Washer, Dryer - Front Loading
Heat Source Natural Gas
Laundry Main Floor
Exterior
Exterior Feature Patio(s)
Utilities Available Electric Available, Cable TV Available, Natural Gas Available
Amenities Available Club House, Pool - Outdoor
Water Access N
View Garden/Lawn
Roof Type Shingle
Accessibility None
Porch Patio(s)
Garage N
Building
Lot Description Level
Story 1
Foundation Slab
Sewer Public Sewer
Water Public
Architectural Style Ranch/Rambler
Level or Stories 1
Additional Building Above Grade, Below Grade
New Construction N
Schools
School District Manheim Township
Others
Pets Allowed Y
HOA Fee Include Common Area Maintenance,Ext Bldg Maint,Lawn Maintenance,Snow Removal,Trash,Water
Senior Community No
Tax ID 390-33182-1-0146
Ownership Condominium
Acceptable Financing Cash, Conventional
Listing Terms Cash, Conventional
Financing Cash,Conventional
Special Listing Condition Standard
Pets Allowed Cats OK, Dogs OK, Number Limit, Size/Weight Restriction
Read Less Info
Want to know what your home might be worth? Contact us for a FREE valuation!

Our team is ready to help you sell your home for the highest possible price ASAP

Bought with Christian Kemp • Berkshire Hathaway HomeServices Homesale Realty
GET MORE INFORMATION





