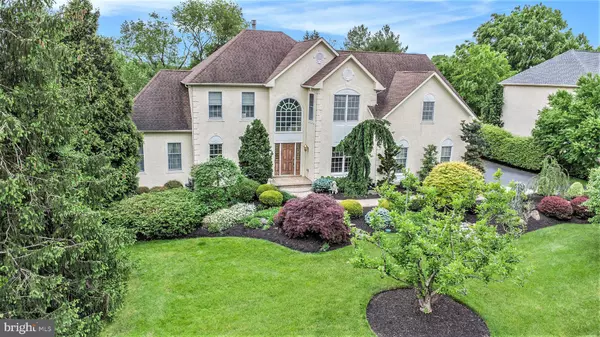For more information regarding the value of a property, please contact us for a free consultation.
Key Details
Sold Price $1,130,000
Property Type Single Family Home
Sub Type Detached
Listing Status Sold
Purchase Type For Sale
Square Footage 5,428 sqft
Price per Sqft $208
Subdivision Dublin Hunt Ii
MLS Listing ID PAMC2104514
Sold Date 07/31/24
Style Transitional
Bedrooms 4
Full Baths 3
Half Baths 1
HOA Y/N N
Abv Grd Liv Area 3,628
Originating Board BRIGHT
Year Built 1992
Annual Tax Amount $16,587
Tax Year 2024
Lot Size 0.521 Acres
Acres 0.52
Lot Dimensions 115.00 x 0.00
Property Description
Welcome to this perfect, move-in to transitional home with over 5,000+ sf., which includes the walk-out lower level, situated in the highly sought-after Dublin Hunt community! This exquisite home boasts unparalleled attention to detail, nestled on a scenic lot with upgraded hardscaping, landscaping, lighting, and irrigation system. Step through the grand entrance into a vaulted foyer adorned with large Atrium window, gorgeous chandelier and sparkling hardwood floors, which leads you to a private office/library with custom cabinetry and attached desk. The expansive living room and dining room features elegant architectural columns, creating an inviting space ideal for hosting gatherings and creating lasting memories. Escape to the sunlit Conservatory with a plush carpet inlay and a marble tile surround, offering a serene retreat to unwind and enjoy the beauty of the outdoors. In this newer kitchen, marvel at the stunning tile work, unique two-tier granite island, stainless steel appliances, including a large Sub-Zero refrigerator/freezer, oven, 5-burner range, microwave, warming drawer, and a commercial exhaust fan, and a very bright and cheery breakfast room with 2 skylights, creating an atmosphere of warmth and comfort. Elevate the gourmet experience, making cooking and entertaining a joyous affair! The adjoining expanded Great room boasts a woodburning fireplace with mantle and hearth, providing a cozy ambiance for relaxation and enjoyment and a back staircase. The attached sunroom featuring a volume ceiling and doors out to the patio, overlooking the breathtaking backyard oasis with an in-ground pool and spa with a soothing waterfall. Every corner of this home exudes luxury and tranquility. Upper level has a main bedroom suite with a vaulted sitting room, great spot to read and relax. A beautiful newer tile main bathroom with a expanded shower, a dressing area with vanity, radiant heat floors, and a towel warmer, a private commode, plus a TV. Three other very good sized bedrooms with a large tile hall bath. The powder room, redecorated mud room, and two car plus garage completes this lovely home. Entertain with ease in the fully finished walkout lower level, complete with a curved wet bar, den, playroom, abundant storage, and full tile bathroom. This level offers endless possibilities including a future fifth bedroom, and is a great spot for recreation and entertaining. Walk to great shopping, Starbucks, Sprouts market & many wonderful restaurants. Come Visit- this house won't last long!!!
Location
State PA
County Montgomery
Area Upper Dublin Twp (10654)
Zoning RESIDENTIAL
Rooms
Other Rooms Living Room, Dining Room, Primary Bedroom, Bedroom 2, Bedroom 3, Bedroom 4, Kitchen, Game Room, Family Room, Breakfast Room, Study, Sun/Florida Room, Exercise Room, Great Room, Office, Primary Bathroom
Basement Fully Finished, Heated, Walkout Level, Workshop
Interior
Interior Features Attic, Attic/House Fan, Chair Railings, Combination Dining/Living, Crown Moldings, Curved Staircase, Double/Dual Staircase, Family Room Off Kitchen, Floor Plan - Open, Kitchen - Eat-In, Kitchen - Gourmet, Kitchen - Island, Primary Bath(s), Recessed Lighting, Skylight(s), Stall Shower, Tub Shower, Upgraded Countertops, Walk-in Closet(s), Wet/Dry Bar, Window Treatments, Wood Floors
Hot Water Natural Gas
Heating Forced Air, Zoned
Cooling Central A/C, Zoned
Flooring Carpet, Hardwood
Fireplaces Number 1
Fireplaces Type Wood
Equipment Air Cleaner, Built-In Microwave, Washer - Front Loading, Dishwasher, Dryer, Exhaust Fan, Extra Refrigerator/Freezer, Range Hood, Refrigerator, Six Burner Stove, Stainless Steel Appliances, Water Heater, Oven - Self Cleaning
Fireplace Y
Window Features Atrium,Bay/Bow,Casement,Double Pane,Screens,Skylights
Appliance Air Cleaner, Built-In Microwave, Washer - Front Loading, Dishwasher, Dryer, Exhaust Fan, Extra Refrigerator/Freezer, Range Hood, Refrigerator, Six Burner Stove, Stainless Steel Appliances, Water Heater, Oven - Self Cleaning
Heat Source Natural Gas
Laundry Main Floor
Exterior
Exterior Feature Brick, Patio(s)
Garage Inside Access, Garage Door Opener, Garage - Side Entry
Garage Spaces 8.0
Fence Privacy
Pool Concrete, Fenced, Heated, In Ground
Utilities Available Cable TV, Natural Gas Available, Phone Available
Waterfront N
Water Access N
Roof Type Shingle
Accessibility None
Porch Brick, Patio(s)
Attached Garage 2
Total Parking Spaces 8
Garage Y
Building
Lot Description Backs to Trees, Front Yard, Landscaping, Level, Rear Yard, SideYard(s)
Story 3
Foundation Concrete Perimeter
Sewer Public Sewer
Water Public
Architectural Style Transitional
Level or Stories 3
Additional Building Above Grade, Below Grade
Structure Type 2 Story Ceilings,9'+ Ceilings,Dry Wall,Vaulted Ceilings
New Construction N
Schools
Middle Schools Sandy Run
School District Upper Dublin
Others
Senior Community No
Tax ID 54-00-03864-366
Ownership Fee Simple
SqFt Source Assessor
Security Features Carbon Monoxide Detector(s),Smoke Detector
Special Listing Condition Standard
Read Less Info
Want to know what your home might be worth? Contact us for a FREE valuation!

Our team is ready to help you sell your home for the highest possible price ASAP

Bought with zhibin xu • BY Real Estate
GET MORE INFORMATION





