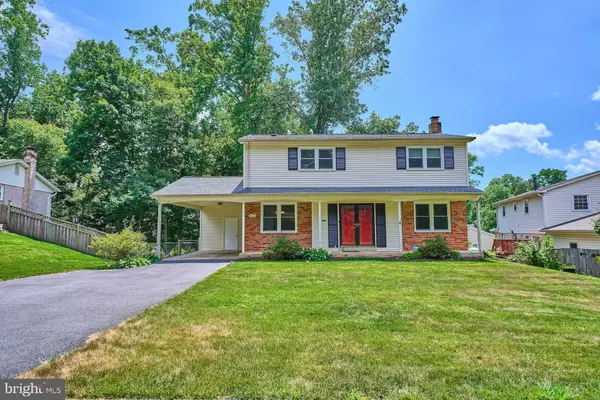For more information regarding the value of a property, please contact us for a free consultation.
Key Details
Sold Price $810,000
Property Type Single Family Home
Sub Type Detached
Listing Status Sold
Purchase Type For Sale
Square Footage 1,757 sqft
Price per Sqft $461
Subdivision Orange Hunt Estates
MLS Listing ID VAFX2188510
Sold Date 08/09/24
Style Colonial
Bedrooms 4
Full Baths 2
Half Baths 1
HOA Y/N N
Abv Grd Liv Area 1,510
Originating Board BRIGHT
Year Built 1971
Annual Tax Amount $9,001
Tax Year 2024
Lot Size 0.279 Acres
Acres 0.28
Property Description
Welcome to 9123 Donna Dean Drive, a modern and stylish 4-bedroom, 2.5-bathroom home in the heart of Springfield, VA. This stunning residence boasts 1757 finished square feet of living space and is situated on a generous lot spanning 12,160 square feet/.28 acre.
Upon entering, you'll be greeted by the seamless flow of the open floor plan, accentuated by the gleaming hardwood floors. The main level features an inviting living area with a cozy fireplace and separate dining room. The sleek eat-in kitchen is a chef's delight, equipped with stainless steel appliances and plenty of counter space.
Upstairs, you'll find the primary bedroom, complete with an en-suite bathroom and walk in closet, along with three additional well-appointed bedrooms and a shared full bathroom. The partially finished basement area offers additional flexibility for a home office, gym or entertainment area, ensuring there's plenty of space for everyone.
Step outside to discover the expansive fenced and treed yard, ideal for outdoor entertaining and relaxation. This home is situated in the coveted Springfield school district where you can walk to Orange Hunt Elementary School. Recent upgrades include a well maintained HVAC and water heater age 5 yrs, roof less
Don't miss the opportunity to make this modern gem your own - schedule a showing today and experience the best of Springfield living.
Location
State VA
County Fairfax
Zoning 121
Direction North
Rooms
Other Rooms Living Room, Dining Room, Primary Bedroom, Bedroom 2, Bedroom 3, Bedroom 4, Kitchen, Storage Room, Bonus Room
Basement Full, Partially Finished, Walkout Level, Workshop, Windows, Space For Rooms, Rear Entrance
Interior
Interior Features Breakfast Area, Ceiling Fan(s), Floor Plan - Traditional, Formal/Separate Dining Room, Kitchen - Eat-In, Kitchen - Table Space, Laundry Chute, Recessed Lighting, Upgraded Countertops, Wood Floors
Hot Water Natural Gas
Heating Forced Air
Cooling Central A/C, Ceiling Fan(s)
Fireplaces Number 1
Fireplaces Type Mantel(s), Wood
Equipment Built-In Microwave, Dishwasher, Disposal, Dryer, Exhaust Fan, Icemaker, Oven/Range - Gas, Refrigerator, Washer, Water Heater
Fireplace Y
Window Features Storm
Appliance Built-In Microwave, Dishwasher, Disposal, Dryer, Exhaust Fan, Icemaker, Oven/Range - Gas, Refrigerator, Washer, Water Heater
Heat Source Natural Gas
Laundry Basement
Exterior
Garage Spaces 1.0
Fence Rear
Waterfront N
Water Access N
Roof Type Shingle
Accessibility None
Parking Type Attached Carport
Total Parking Spaces 1
Garage N
Building
Story 3
Foundation Block, Active Radon Mitigation
Sewer Public Sewer
Water Public
Architectural Style Colonial
Level or Stories 3
Additional Building Above Grade, Below Grade
New Construction N
Schools
Elementary Schools Orange Hunt
Middle Schools Irving
High Schools West Springfield
School District Fairfax County Public Schools
Others
Senior Community No
Tax ID 0882 06 0015
Ownership Fee Simple
SqFt Source Assessor
Security Features Smoke Detector,Security System
Special Listing Condition Standard
Read Less Info
Want to know what your home might be worth? Contact us for a FREE valuation!

Our team is ready to help you sell your home for the highest possible price ASAP

Bought with Rebecca Maggard • Weichert, REALTORS
GET MORE INFORMATION





