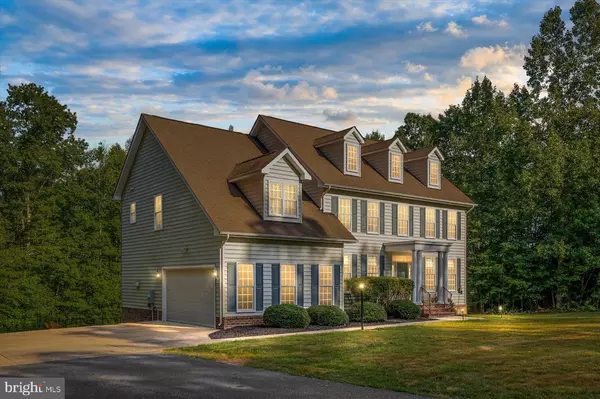For more information regarding the value of a property, please contact us for a free consultation.
Key Details
Sold Price $825,000
Property Type Single Family Home
Sub Type Detached
Listing Status Sold
Purchase Type For Sale
Square Footage 4,658 sqft
Price per Sqft $177
Subdivision Estates At Roberts Pond
MLS Listing ID VASP2025538
Sold Date 08/09/24
Style Colonial
Bedrooms 5
Full Baths 3
Half Baths 1
HOA Y/N N
Abv Grd Liv Area 3,258
Originating Board BRIGHT
Year Built 2008
Annual Tax Amount $3,910
Tax Year 2022
Lot Size 9.360 Acres
Acres 9.36
Property Description
Welcome to your private oasis, resting on 9.36 acres buffered by old growth trees. Stunning three-level Colonial close to town, while nestled in a bucolic setting. This home is the perfect playground for all. Just in time for summer, a gorgeous saltwater pool is the place to entertain all season long. Established trails throughout the property for walking, horseback riding and 4-wheeling. A custom built Pirate Playship installed last summer with a plank, mast, crows nest, two slides, swings, and a rock climbing wall will entertain for hours! Go from day to evening, around the fire pit, stamped concrete patio with hot tub and spacious deck. A fully fenced, raised garden bed adds to the enjoyment of this amazing land. If all of this outside living isn't enough, step inside to find the perfect layout for all of your needs. The spacious, open kitchen has ample cabinetry and granite counter space for the home chef. Upgraded stainless appliances pop against the mahogany cabinets. The massive center island will be the ideal gathering spot to prep dinner and decompress from the day. Plenty of room to spread out into the large family room which flows from the kitchen. Main level also features a dedicated office with a 15-light door, formal living and dining rooms with elegant moldings. The primary suite is a dream with brand new carpet and stunning bathroom with walk in closet, stand up shower, charming soaker tub and dual vanities. Three additional bedrooms upstairs all feature walk-in closets and fresh carpet. The laundry room is conveniently upstairs amongst the bedrooms. Head to the basement level, with a huge rec room with natural light, views of the pool, and custom-made, live edge bar with glass bowl sink. The 5th bedroom (not to code) and amazing full bath, plus storage rooms, complete the basement area. This home is move-in ready, just in time for summer days around the pool! (4 BR perk)
Location
State VA
County Spotsylvania
Zoning A2
Rooms
Other Rooms Living Room, Dining Room, Primary Bedroom, Bedroom 2, Bedroom 3, Bedroom 4, Bedroom 5, Kitchen, Family Room, Foyer, Breakfast Room, Laundry, Mud Room, Office, Recreation Room, Storage Room, Bathroom 2, Bathroom 3, Primary Bathroom
Basement Fully Finished, Outside Entrance, Rear Entrance, Walkout Level
Interior
Interior Features Breakfast Area, Carpet, Ceiling Fan(s), Chair Railings, Crown Moldings, Family Room Off Kitchen, Floor Plan - Open, Formal/Separate Dining Room, Kitchen - Gourmet, Kitchen - Island, Pantry, Primary Bath(s), Recessed Lighting, Bathroom - Soaking Tub, Upgraded Countertops, Walk-in Closet(s), Wood Floors, Attic, Bar, Wet/Dry Bar
Hot Water Electric
Heating Heat Pump(s)
Cooling Ceiling Fan(s), Central A/C, Heat Pump(s)
Flooring Carpet, Ceramic Tile, Hardwood, Luxury Vinyl Plank
Fireplaces Number 1
Fireplaces Type Gas/Propane, Mantel(s)
Equipment Dishwasher, Disposal, Icemaker, Oven - Wall, Refrigerator, Cooktop
Fireplace Y
Window Features Transom
Appliance Dishwasher, Disposal, Icemaker, Oven - Wall, Refrigerator, Cooktop
Heat Source Electric
Laundry Upper Floor
Exterior
Exterior Feature Deck(s), Patio(s), Porch(es)
Garage Garage - Side Entry, Garage Door Opener
Garage Spaces 12.0
Fence Wrought Iron
Pool In Ground, Saltwater
Water Access N
Roof Type Architectural Shingle
Accessibility None
Porch Deck(s), Patio(s), Porch(es)
Attached Garage 2
Total Parking Spaces 12
Garage Y
Building
Lot Description Backs to Trees, Landscaping, Front Yard, No Thru Street, Private
Story 3
Foundation Block, Active Radon Mitigation
Sewer On Site Septic, Septic < # of BR
Water Well
Architectural Style Colonial
Level or Stories 3
Additional Building Above Grade, Below Grade
Structure Type 9'+ Ceilings,2 Story Ceilings
New Construction N
Schools
Elementary Schools Wilderness
Middle Schools Ni River
High Schools Riverbend
School District Spotsylvania County Public Schools
Others
Senior Community No
Tax ID 20-6-8-
Ownership Fee Simple
SqFt Source Assessor
Special Listing Condition Standard
Read Less Info
Want to know what your home might be worth? Contact us for a FREE valuation!

Our team is ready to help you sell your home for the highest possible price ASAP

Bought with Eva Nora • Coldwell Banker Realty - Washington
GET MORE INFORMATION





