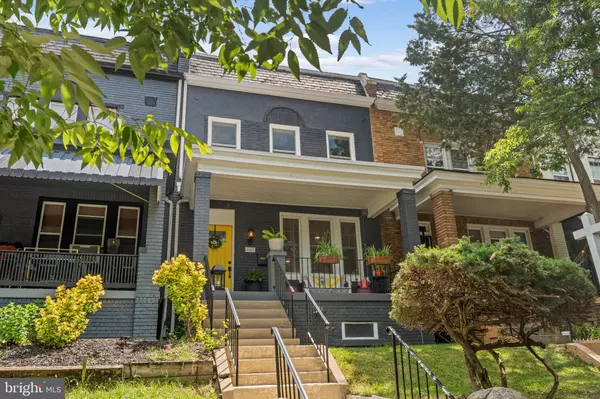For more information regarding the value of a property, please contact us for a free consultation.
Key Details
Sold Price $975,000
Property Type Townhouse
Sub Type Interior Row/Townhouse
Listing Status Sold
Purchase Type For Sale
Square Footage 2,168 sqft
Price per Sqft $449
Subdivision Petworth
MLS Listing ID DCDC2142678
Sold Date 08/09/24
Style Traditional
Bedrooms 4
Full Baths 3
Half Baths 1
HOA Y/N N
Abv Grd Liv Area 1,680
Originating Board BRIGHT
Year Built 1925
Annual Tax Amount $5,033
Tax Year 2023
Lot Size 1,700 Sqft
Acres 0.04
Property Description
Welcome to this PETWORTH's GEM!!! 4841 Illinois Ave NW (located one block away from the picturesque Sherman Circle) is an exquisitely renovated rowhome nestled in NW DC. This move-in-ready stunner in the heart of Petworth with loads of character will impress the discerning buyer. This 2022 renovated home has 4 bedroom, 3.5 bath distributed on 3 levels and offers both convenience and lots of charm.
This well-appointed residence exudes style and sophistication, boasting a meticulously designed interior with high-end, thoughtful upgrades throughout. An extensive renovation was completed in 2022, and the home has been meticulously maintained, both inside and out. Step inside and you will notice at the heart of this luxurious home is a chef's dream kitchen, featuring abundant cabinet storage, an oversized island, gleaming white granite countertops, and a newly added pantry. The main level is perfect for entertaining and comfortable living, offering a large living room, an inviting eat-in kitchen seamlessly connected to a spacious dining area. This residence effortlessly combines modern elegance with functional design, creating a truly inviting and upscale living experience.
Upstairs, you will find 3 generous bedrooms and 2 full baths, including the primary suite overlooking Illinois Ave, and a skylight (inside the primary bathroom) to add even more natural light to the space. The basement offers an additional bedroom with closets, a beautiful full bath, a laundry area with full capacity washer and dryer, and a cozy living area, plus exterior walk-up access to the backyard. This lower level presents a super flexible space perfect for entertaining and accommodating out-of-town guests, an au-pair, or as a in-laws suite or rented out as an Airbnb for additional income.
The exterior is equally just as impressive, if not more! The owners have completely transformed the backyard with extensive hardscaping, creating a perfect private space for outdoor dining and entertaining al fresco for years to come. There's also a small green space ideal for gardening or pet play. The backyard is completely fenced, ensuring privacy and security. The property includes a detached garage with electric supply, providing convenient parking for one vehicle.
Don’t miss out on this beautifully upgraded Petworth home. We are certain you will FALL IN LOVE with the vibrancy of this neighborhood and all their incredible amenities!
Schedule your showing today and experience the perfect blend of modern living and classic charm.
Location
State DC
County Washington
Zoning R3
Rooms
Basement Interior Access, Heated, Rear Entrance, Walkout Stairs
Interior
Interior Features Dining Area, Family Room Off Kitchen, Floor Plan - Open, Kitchen - Table Space, Primary Bath(s), Recessed Lighting, Stall Shower, Upgraded Countertops, Wood Floors, Breakfast Area, Kitchen - Eat-In, Kitchen - Gourmet, Kitchen - Island, Tub Shower, Window Treatments
Hot Water Electric
Heating Hot Water
Cooling Central A/C
Equipment Built-In Microwave, Dishwasher, Disposal, Washer, Dryer, Refrigerator, Stainless Steel Appliances, Stove
Fireplace N
Appliance Built-In Microwave, Dishwasher, Disposal, Washer, Dryer, Refrigerator, Stainless Steel Appliances, Stove
Heat Source Natural Gas
Laundry Lower Floor
Exterior
Exterior Feature Patio(s), Porch(es)
Garage Garage - Rear Entry, Garage Door Opener
Garage Spaces 1.0
Water Access N
View City
Accessibility None
Porch Patio(s), Porch(es)
Total Parking Spaces 1
Garage Y
Building
Story 3
Foundation Permanent
Sewer Public Sewer
Water Public
Architectural Style Traditional
Level or Stories 3
Additional Building Above Grade, Below Grade
New Construction N
Schools
School District District Of Columbia Public Schools
Others
Pets Allowed Y
Senior Community No
Tax ID 3146//0059
Ownership Fee Simple
SqFt Source Assessor
Special Listing Condition Standard
Pets Description No Pet Restrictions
Read Less Info
Want to know what your home might be worth? Contact us for a FREE valuation!

Our team is ready to help you sell your home for the highest possible price ASAP

Bought with Jocelyn Lederman • Compass
GET MORE INFORMATION





