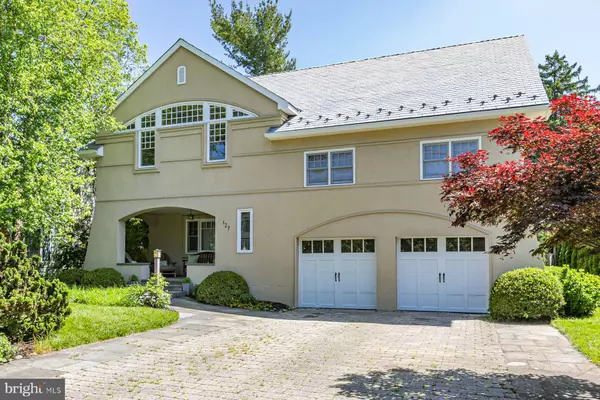For more information regarding the value of a property, please contact us for a free consultation.
Key Details
Sold Price $2,360,000
Property Type Single Family Home
Sub Type Detached
Listing Status Sold
Purchase Type For Sale
Subdivision None Available
MLS Listing ID NJME2045222
Sold Date 08/05/24
Style Traditional
Bedrooms 4
Full Baths 3
Half Baths 1
HOA Y/N N
Originating Board BRIGHT
Year Built 1965
Annual Tax Amount $31,716
Tax Year 2023
Lot Size 9,749 Sqft
Acres 0.22
Lot Dimensions 65.00 x 150.00
Property Description
This architecturally distinct home stands on a perfectly sized lot right in the sweet spot
of Princeton, literally a stone’s throw from the renowned high school, a half-mile from
Palmer Square and under a mile from the bustling shopping center. Craftsman details, a
sheltered front porch and a slate-look roof set a welcoming tone, while arched windows
hint at unexpected elements to come. The current architect-owner, Anthony LaPlaca, took a modest
split-level, expertly built by his father, and dramatically expanded and renovated it
top-to-bottom. This was truly a labor of love and it shows in every one-of-a-kind detail,
first the breakfast area’s wraparound banquette to the powder room’s live-edge vanity. A
choice of gathering spaces include the open living/dining room and the large family
room, both with gas fireplaces. A built-in study nook is great for supervising homework,
while a separate media/rec room keeps games and toys out of the way. The kitchen is
sure to inspire culinary adventures with double ovens, double sinks and custom cherry
cabinetry that stands the test of time. The private levels begin with two bedrooms
sharing a newly updated hall bath, a suite with its own tiled bath and a laundry/craft
room. As you continue up, the spaces grow larger and airier with increased flexibility
and architectural features. Use the barrel vaulted front room as a fifth bedroom or as an
extension of the incredible primary suite with custom frosted glass doors sliding open to
dressing rooms and the bathroom with an oversized dual head shower and separate
tub. Follow the skylights to a lofty office that’s easily big enough for two. At quitting time,
savor the peace and privacy of the fenced backyard from a TimberTech deck. This really
is the whole package in a prime Princeton location!
Location
State NJ
County Mercer
Area Princeton (21114)
Zoning R3
Rooms
Other Rooms Living Room, Dining Room, Primary Bedroom, Sitting Room, Bedroom 2, Bedroom 3, Bedroom 4, Kitchen, Family Room, Den, Basement, Foyer, Study, Office, Storage Room, Attic, Primary Bathroom, Full Bath
Basement Partial, Unfinished
Interior
Interior Features Combination Dining/Living, Family Room Off Kitchen, Floor Plan - Open, Kitchen - Gourmet, Kitchen - Island, Kitchen - Table Space, Recessed Lighting, Bathroom - Stall Shower, Bathroom - Tub Shower, Upgraded Countertops, Walk-in Closet(s), Wood Floors, Other
Hot Water Natural Gas
Heating Forced Air
Cooling Central A/C
Fireplaces Number 2
Fireplaces Type Gas/Propane
Fireplace Y
Heat Source Natural Gas
Laundry Upper Floor
Exterior
Garage Garage - Front Entry
Garage Spaces 4.0
Water Access N
View Garden/Lawn
Roof Type Architectural Shingle
Accessibility None
Attached Garage 2
Total Parking Spaces 4
Garage Y
Building
Story 4
Foundation Block
Sewer Public Sewer
Water Public
Architectural Style Traditional
Level or Stories 4
Additional Building Above Grade, Below Grade
New Construction N
Schools
Middle Schools Prin. Midd
High Schools Princeton H.S.
School District Princeton Regional Schools
Others
Senior Community No
Tax ID 14-00023 02-00028
Ownership Fee Simple
SqFt Source Assessor
Acceptable Financing Cash, Conventional
Listing Terms Cash, Conventional
Financing Cash,Conventional
Special Listing Condition Standard
Read Less Info
Want to know what your home might be worth? Contact us for a FREE valuation!

Our team is ready to help you sell your home for the highest possible price ASAP

Bought with Helen H Sherman • BHHS Fox & Roach - Princeton
GET MORE INFORMATION





