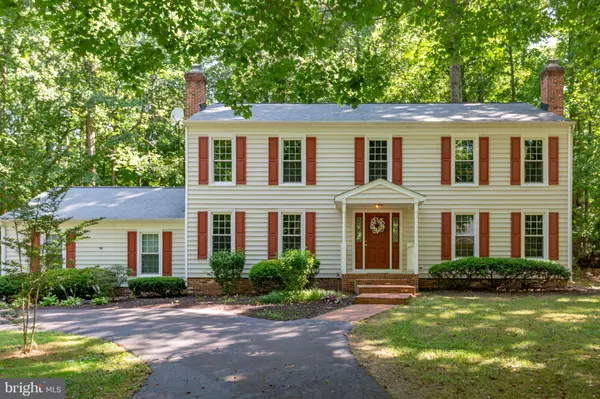For more information regarding the value of a property, please contact us for a free consultation.
Key Details
Sold Price $480,000
Property Type Single Family Home
Sub Type Detached
Listing Status Sold
Purchase Type For Sale
Square Footage 2,288 sqft
Price per Sqft $209
Subdivision Woodfield
MLS Listing ID VASP2025838
Sold Date 08/02/24
Style Colonial
Bedrooms 4
Full Baths 2
Half Baths 1
HOA Y/N N
Abv Grd Liv Area 2,288
Originating Board BRIGHT
Year Built 1983
Annual Tax Amount $2,359
Tax Year 2022
Lot Size 1.890 Acres
Acres 1.89
Property Description
Welcome home! 109 Broadfield Ln is a stunning colonial home set on almost 2 acres yet conveniently close to town and shopping. This beautiful residence boasts four spacious bedrooms and 2 1/2 bathrooms, providing ample room for family and guests. The interior layout is thoughtfully designed to ensure comfort and convenience, with freshly painted walls, new carpet and, refinished original wood floors. One of the standout features of this home is the large screened-in porch, perfect for enjoying peaceful mornings or entertaining friends and family in the evenings. The expansive fenced yard offers an excellent space for outdoor activities, gardening, or letting pets roam freely, all while providing a sense of privacy and tranquility. In this peaceful and friendly neighborhood, you'll find the perfect blend of comfort and serenity. Whether you're looking to relax in your screened porch or explore the possibilities offered by the spacious lot, this colonial home on Broadfield Lane is an ideal retreat for those seeking a quiet and comfortable lifestyle. Schedule an appointment today. This beauty won’t last long!
Location
State VA
County Spotsylvania
Zoning RU
Rooms
Other Rooms Living Room, Dining Room, Primary Bedroom, Bedroom 2, Bedroom 3, Bedroom 4, Kitchen, Family Room, Breakfast Room, Laundry, Half Bath, Screened Porch
Interior
Interior Features Breakfast Area, Carpet, Ceiling Fan(s), Family Room Off Kitchen, Floor Plan - Traditional, Formal/Separate Dining Room, Kitchen - Island, Walk-in Closet(s), Water Treat System, Wood Floors
Hot Water Electric
Heating Heat Pump(s)
Cooling Heat Pump(s)
Flooring Carpet, Wood, Vinyl, Luxury Vinyl Tile
Fireplaces Number 2
Fireplaces Type Brick, Wood, Mantel(s)
Equipment Dishwasher, Icemaker, Range Hood, Refrigerator, Oven/Range - Electric, Washer/Dryer Hookups Only
Fireplace Y
Window Features Double Pane
Appliance Dishwasher, Icemaker, Range Hood, Refrigerator, Oven/Range - Electric, Washer/Dryer Hookups Only
Heat Source Electric
Laundry Upper Floor
Exterior
Exterior Feature Deck(s), Screened
Garage Garage - Side Entry, Garage Door Opener
Garage Spaces 2.0
Water Access N
View Garden/Lawn
Roof Type Architectural Shingle
Accessibility None
Porch Deck(s), Screened
Road Frontage State
Attached Garage 2
Total Parking Spaces 2
Garage Y
Building
Lot Description Backs to Trees, Private
Story 2
Foundation Crawl Space, Concrete Perimeter
Sewer On Site Septic
Water Well
Architectural Style Colonial
Level or Stories 2
Additional Building Above Grade, Below Grade
New Construction N
Schools
Elementary Schools Courthouse Road
Middle Schools Freedom
High Schools Courtland
School District Spotsylvania County Public Schools
Others
Senior Community No
Tax ID 34A3-8-
Ownership Fee Simple
SqFt Source Assessor
Acceptable Financing Cash, Conventional, FHA, VA
Horse Property N
Listing Terms Cash, Conventional, FHA, VA
Financing Cash,Conventional,FHA,VA
Special Listing Condition Standard
Read Less Info
Want to know what your home might be worth? Contact us for a FREE valuation!

Our team is ready to help you sell your home for the highest possible price ASAP

Bought with Andy J Martinez • Samson Properties
GET MORE INFORMATION





