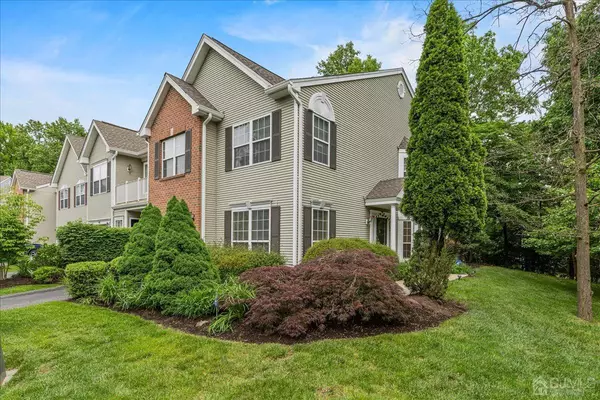For more information regarding the value of a property, please contact us for a free consultation.
Key Details
Sold Price $651,000
Property Type Condo
Sub Type Condo/TH
Listing Status Sold
Purchase Type For Sale
Square Footage 1,968 sqft
Price per Sqft $330
Subdivision Woods/Princeton Walk Bld
MLS Listing ID 2411981R
Sold Date 08/02/24
Style Colonial
Bedrooms 3
Full Baths 2
Half Baths 1
Maintenance Fees $391
HOA Y/N true
Originating Board CJMLS API
Year Built 1998
Annual Tax Amount $9,873
Tax Year 2022
Lot Dimensions 0.00 x 0.00
Property Description
Fully Renovated End-Unit Townhome with MODERN UPGRADES. Welcome to this stunning end-unit townhome that has been meticulously renovated and is ready for its new owners. From the moment you step inside, you'll appreciate the thoughtful UPDATES & SPACIOS layout. As you enter the Foyer, you'll be greeted by an OPEN FLOOR PLAN that seamlessly connects the large Living and Dining areas. The abundant NATURAL LIGHTS FLOODS the space, creating a warm and inviting atmosphere. The heart of this home is the Chef's Delight Eat-In Kitchen (EIK), which boasts top-of-the-line Stainless Steel Kitchen Appliances, a sleek Granite countertop, stylish Backsplash, and durable Tile flooring. The EIK also features a convenient Door leading to a recently Finished Patio (completed in 2022). Spacious two-story Family Room is a true HIGHLIGHT. With its cozy Gas Fireplace and Expansive Windows, it's the perfect place to Relax or Entertain. The NATURAL LIGHT streaming in from the Windows brightens up the entire house. Upstairs, you'll find the Luxurious Master Suite. The updated Master Bath includes Dual Sinks, a relaxing Jacuzzi Tub, and a separate Shower with a charming Bay Window. Two generously sized additional Bedrooms provide ample space for family members or guests. A separate Laundry Room and a well-appointed Main Bath complete the upper level. UPGRADES GALORE: Throughout the home, you'll find Neutral Paint that complements any decor. Hardwood Floors grace both levels, adding elegance and durability. Recessed LED lights with SMART SWITCHES enhances the ambiance. A ceiling Fan keeps the air circulating efficiently. The Gas Fireplace provides warmth and coziness. A Smart Thermostat ensures comfort and energy efficiency. Cordless blinds offer privacy and convenience. RECENT UPDATES: Brand New Dishwasher (May 2024) for hassle-free meal cleanup. Refrigerator and Stove (2019) for modern cooking convenience. HVAC system (installed in 2015). A transfer switch has been installed for a PORTABLE GENERATOR. The association's amenities are impressive, including climate-controlled Indoor and Outdoor SWIMMING POOLS, a well-equipped GYM, a Play Park, Tennis Courts, Pickleball Courts and a Basketball Court. Nature enthusiasts will love the nearby trail for leisurely walks or jogs. Just minutes away from Princeton Downtown, the Train Station, NY buses, Shopping Centers, and Major Freeways, this home offers the perfect blend of tranquility and accessibility. Don't miss the opportunity to make this beautifully upgraded townhome your own!
Location
State NJ
County Middlesex
Community Clubhouse, Outdoor Pool, Playground, Fitness Center, Indoor Pool, Tennis Court(S)
Zoning RM-3
Rooms
Dining Room Formal Dining Room
Kitchen Granite/Corian Countertops, Kitchen Exhaust Fan, Eat-in Kitchen
Interior
Interior Features Blinds, Cathedral Ceiling(s), Drapes-See Remarks, Entrance Foyer, Kitchen, Bath Half, Living Room, Dining Room, Family Room, Utility Room, 3 Bedrooms, Laundry Room, Bath Full, Bath Main, None
Heating Forced Air
Cooling Central Air
Flooring Carpet, Ceramic Tile, Wood
Fireplaces Number 1
Fireplaces Type Gas
Fireplace true
Window Features Blinds,Drapes
Appliance Dishwasher, Dryer, Gas Range/Oven, Exhaust Fan, Microwave, Refrigerator, See Remarks, Washer, Kitchen Exhaust Fan, Gas Water Heater
Heat Source Natural Gas
Exterior
Garage Spaces 1.0
Pool Outdoor Pool, Indoor
Community Features Clubhouse, Outdoor Pool, Playground, Fitness Center, Indoor Pool, Tennis Court(s)
Utilities Available Electricity Connected, Natural Gas Connected
Roof Type See Remarks
Parking Type 1 Car Width, Garage, Attached, Driveway, On Street
Building
Lot Description Cul-De-Sac
Story 2
Sewer Public Sewer
Water Public
Architectural Style Colonial
Others
HOA Fee Include Common Area Maintenance,Maintenance Structure,Snow Removal,Maintenance Grounds,Maintenance Fee
Senior Community no
Tax ID 21000962800103
Ownership Condominium
Energy Description Natural Gas
Pets Description Yes
Read Less Info
Want to know what your home might be worth? Contact us for a FREE valuation!

Our team is ready to help you sell your home for the highest possible price ASAP

GET MORE INFORMATION





