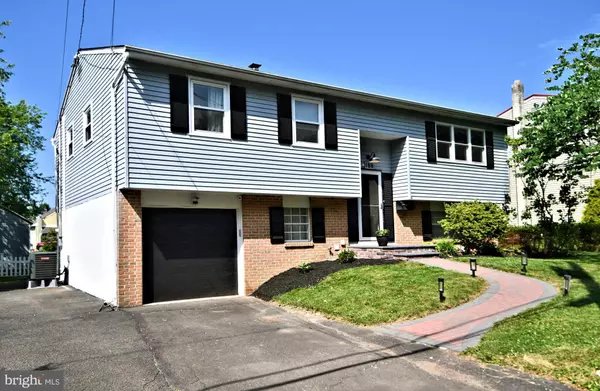For more information regarding the value of a property, please contact us for a free consultation.
Key Details
Sold Price $450,000
Property Type Single Family Home
Sub Type Detached
Listing Status Sold
Purchase Type For Sale
Square Footage 1,247 sqft
Price per Sqft $360
Subdivision Willow Farms
MLS Listing ID PABU2073712
Sold Date 08/02/24
Style Bi-level
Bedrooms 4
Full Baths 1
Half Baths 1
HOA Y/N N
Abv Grd Liv Area 1,247
Originating Board BRIGHT
Year Built 1974
Annual Tax Amount $4,341
Tax Year 2022
Lot Size 0.284 Acres
Acres 0.28
Lot Dimensions 75.00 x 165.00
Property Description
Absolutely adorable Chalfont single with all the best updates already done! Have you been wanting a new, gourmet kitchen with an island? Done
New central air? Done!
The fabulous eat in kitchen has custom cabinets, large island, all newer stainless appliances and a cozy breakfast area for your table. Open to the living room which is bright and airy and has room for your couch or sectional and a large wall just perfect for a tv as big as you'd like. Down the hall are 3 nice sized bedrooms and a full bath. Room for everyone! Downstairs you'll find a 4th bedroom and a huge family room with a powder room. Laundry room and utility room are here as well as the garage. Backyard is perfect for gardening, enjoying a firepit in the fall or just kicking around a soccer ball or playing with your furry friends. Walk down the street and you'll find a great little park with ball fields and swing sets.
Super great HOME that is close and convenient to major routes--152, 202, 309, 463, PA Turnpike, Several Septa rail stations, Giant, Wegmans, Target and all the great Doylestown restaurants and shops!
Five Star!
Lots of other things you won't have to worry about here----new 200 amp service, new 275-gallon eco double bottom oil tank, new garage door and opener & a new water softener!
Location
State PA
County Bucks
Area Chalfont Boro (10107)
Zoning R2
Rooms
Other Rooms Living Room, Dining Room, Primary Bedroom, Bedroom 2, Bedroom 3, Bedroom 4, Kitchen, Family Room, Laundry
Basement Full
Main Level Bedrooms 3
Interior
Interior Features Attic, Ceiling Fan(s), Dining Area, Breakfast Area, Combination Kitchen/Dining, Family Room Off Kitchen, Floor Plan - Open, Kitchen - Eat-In, Kitchen - Gourmet, Kitchen - Island, Upgraded Countertops
Hot Water Oil
Heating Baseboard - Hot Water
Cooling Central A/C
Flooring Ceramic Tile, Luxury Vinyl Plank
Equipment Dishwasher, Disposal, Dryer - Electric, Refrigerator, Washer
Furnishings No
Fireplace N
Appliance Dishwasher, Disposal, Dryer - Electric, Refrigerator, Washer
Heat Source Oil
Laundry Lower Floor
Exterior
Garage Garage - Front Entry
Garage Spaces 3.0
Waterfront N
Water Access N
Roof Type Architectural Shingle
Accessibility None
Parking Type Driveway, Attached Garage
Attached Garage 1
Total Parking Spaces 3
Garage Y
Building
Story 2
Foundation Block
Sewer Public Sewer
Water Public
Architectural Style Bi-level
Level or Stories 2
Additional Building Above Grade, Below Grade
New Construction N
Schools
School District Central Bucks
Others
Pets Allowed Y
Senior Community No
Tax ID 07-006-074-003
Ownership Fee Simple
SqFt Source Assessor
Acceptable Financing Cash, Conventional, FHA, VA
Horse Property N
Listing Terms Cash, Conventional, FHA, VA
Financing Cash,Conventional,FHA,VA
Special Listing Condition Standard
Pets Description No Pet Restrictions
Read Less Info
Want to know what your home might be worth? Contact us for a FREE valuation!

Our team is ready to help you sell your home for the highest possible price ASAP

Bought with Leonard Thomas • Real of Pennsylvania
GET MORE INFORMATION





