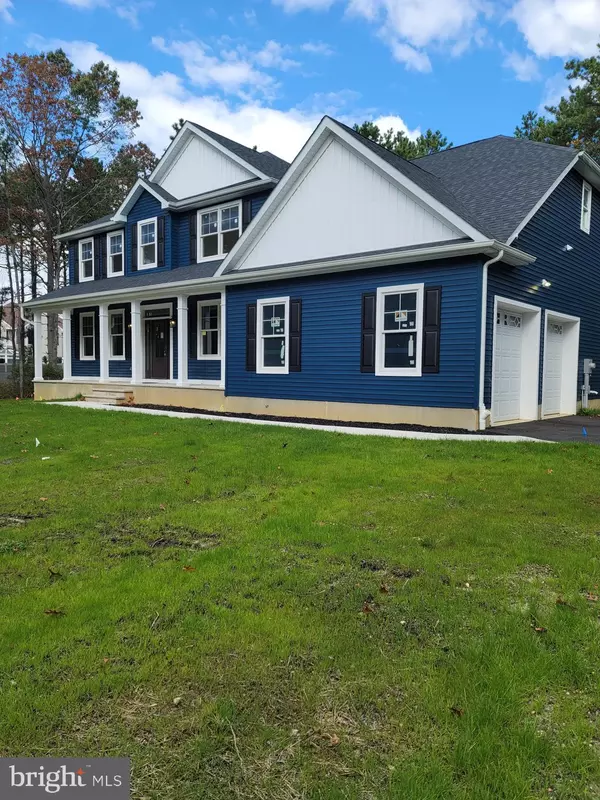For more information regarding the value of a property, please contact us for a free consultation.
Key Details
Sold Price $746,000
Property Type Single Family Home
Sub Type Detached
Listing Status Sold
Purchase Type For Sale
Square Footage 2,638 sqft
Price per Sqft $282
Subdivision Roosevelt City
MLS Listing ID NJOC2023536
Sold Date 07/31/24
Style Colonial
Bedrooms 4
Full Baths 3
HOA Y/N N
Abv Grd Liv Area 2,638
Originating Board BRIGHT
Year Built 2023
Tax Year 2023
Lot Size 1.010 Acres
Acres 1.01
Lot Dimensions 0.00 x 0.00
Property Description
New Construction: Gorgeous 4 bedroom 3 full bath colonial almost completed on the bulb of a desirable wooded acre on cul de sac in Roosevelt City section of Manchester Twp. with covered front porch, side entry 2 car garage with taller doors, insulated superior wall system 9' high basement, upgraded siding, dimensional roof, Andersen windows, 200 amp electric service with upgraded electrical package, upgraded designer kitchen cabinets with quartz counters, ss appliances and breakfast nook, formal dining room, fabulous great room with 8' x 12' glass doors and upgraded gas fireplace, first floor study or office, first floor luxury vinyl flooring throughout and 9 ft ceilings, Master bedroom with tray ceiling, 2 WIC's, ceiling fan, soaking tub and shower, convenient 2nd floor laundry with sink. Lawn has underground sprinkler system too. Many upgrades. Terrific builder, great rural neighborhood.
Location
State NJ
County Ocean
Area Manchester Twp (21519)
Zoning RESIDENTIAL
Rooms
Other Rooms Dining Room, Bedroom 2, Bedroom 3, Bedroom 4, Kitchen, Breakfast Room, Great Room, Laundry, Office, Bathroom 1
Basement Full, Poured Concrete, Sump Pump, Windows
Interior
Interior Features Attic, Breakfast Area, Carpet, Ceiling Fan(s), Dining Area, Formal/Separate Dining Room, Kitchen - Eat-In, Recessed Lighting, Bathroom - Soaking Tub, Bathroom - Stall Shower, Bathroom - Tub Shower, Upgraded Countertops, Walk-in Closet(s)
Hot Water Natural Gas
Heating Forced Air
Cooling Central A/C, Programmable Thermostat
Flooring Luxury Vinyl Tile, Ceramic Tile
Fireplaces Number 1
Fireplaces Type Gas/Propane
Equipment Dishwasher, Oven - Single, Oven/Range - Gas, Range Hood, Stainless Steel Appliances, Stove
Furnishings No
Fireplace Y
Appliance Dishwasher, Oven - Single, Oven/Range - Gas, Range Hood, Stainless Steel Appliances, Stove
Heat Source Natural Gas
Laundry Upper Floor
Exterior
Exterior Feature Porch(es), Roof
Garage Garage - Side Entry, Inside Access
Garage Spaces 2.0
Utilities Available Cable TV Available, Under Ground, Natural Gas Available, Electric Available
Water Access N
Roof Type Architectural Shingle
Accessibility 2+ Access Exits
Porch Porch(es), Roof
Attached Garage 2
Total Parking Spaces 2
Garage Y
Building
Story 2
Foundation Permanent
Sewer On Site Septic
Water Private, Well
Architectural Style Colonial
Level or Stories 2
Additional Building Above Grade, Below Grade
Structure Type 9'+ Ceilings
New Construction Y
Others
Pets Allowed Y
Senior Community No
Tax ID NO TAX RECORD
Ownership Fee Simple
SqFt Source Assessor
Acceptable Financing Cash, Conventional, FHA, VA
Horse Property N
Listing Terms Cash, Conventional, FHA, VA
Financing Cash,Conventional,FHA,VA
Special Listing Condition Standard
Pets Description No Pet Restrictions
Read Less Info
Want to know what your home might be worth? Contact us for a FREE valuation!

Our team is ready to help you sell your home for the highest possible price ASAP

Bought with Rana Husein • Keller Williams Realty Monmouth/Ocean
GET MORE INFORMATION





