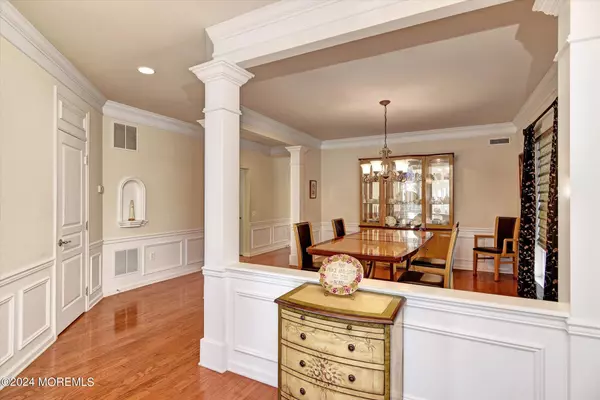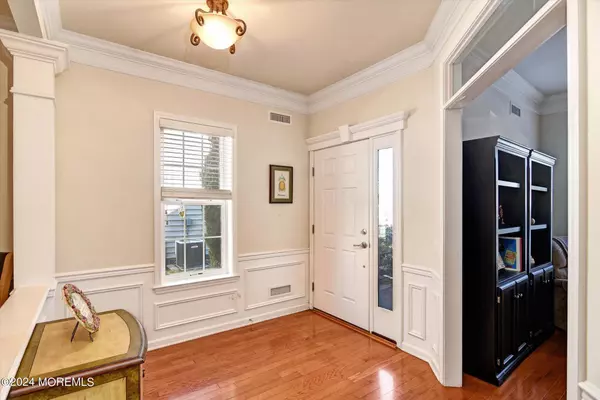For more information regarding the value of a property, please contact us for a free consultation.
Key Details
Sold Price $550,000
Property Type Single Family Home
Sub Type Adult Community
Listing Status Sold
Purchase Type For Sale
Square Footage 2,478 sqft
Price per Sqft $221
Municipality Manchester (MAC)
Subdivision River Pointe
MLS Listing ID 22410336
Sold Date 07/31/24
Style Detached
Bedrooms 3
Full Baths 3
HOA Fees $390/mo
HOA Y/N Yes
Originating Board MOREMLS (Monmouth Ocean Regional REALTORS®)
Year Built 2008
Annual Tax Amount $8,115
Tax Year 2023
Lot Size 7,405 Sqft
Acres 0.17
Lot Dimensions 60 x 124
Property Description
The BEST FLOORPLAN in River Pointe offering privacy and spacious luxury is ready for its new owner!
The ORIGINAL *2008 NEWHALL* MODEL with 3 BEDROOMS, 3 FULL BATHROOMS, 2ND FLOOR LOFT and 2-CAR GARAGE just HIT THE MARKET
The NEWHALL has a WELCOMING foyer, AIRY study, OPEN formal dining room, LARGE eat-in kitchen w stainless steel appliances and SLEEK black granite countertops. Living room w GAS fireplace, rear patio access, spacious OWNERS suite, and LOFT! HARDWOOD FLOORING throughout, 12' CERAMIC TILES in kitchen, laundry and all 3 bathrooms.
NEW refrigerator, NEW washer, NEW dryer, FRESHLY PAINTED throughout Landscaping refreshed for the season, exterior home and sidewalks power washed, all that's left is for you to unpack!
Come check out this move-in ready home TODAY!!
Location
State NJ
County Ocean
Area None
Direction 571 > Ridgeway Blvd > Retreat Dr > Addlestone > Ascot > Montrose > Nottingham
Rooms
Basement None
Interior
Interior Features Attic, Ceilings - 9Ft+ 1st Flr, Dec Molding, Laundry Tub, Loft, Security System, Recessed Lighting
Heating Natural Gas, Forced Air, 2 Zoned Heat
Cooling Central Air, 2 Zoned AC
Fireplaces Number 1
Fireplace Yes
Exterior
Exterior Feature Patio, Security System, Porch - Covered, Solar Panels, Lighting
Garage Double Wide Drive, Driveway, Direct Access, Oversized
Garage Spaces 2.0
Pool Common, Heated, Indoor, Pool House, With Spa
Amenities Available Tennis Court, Professional Management, Association, Exercise Room, Shuffleboard, Community Room, Swimming, Pool, Clubhouse, Common Area, Landscaping, Bocci
Waterfront No
Roof Type Shingle
Garage Yes
Building
Lot Description Cul-De-Sac
Story 2
Sewer Public Sewer
Water Public
Architectural Style Detached
Level or Stories 2
Structure Type Patio,Security System,Porch - Covered,Solar Panels,Lighting
New Construction No
Schools
Middle Schools Manchester Twp
High Schools Manchester Twnshp
Others
HOA Fee Include Common Area,Lawn Maintenance,Pool,Rec Facility,Snow Removal
Senior Community Yes
Tax ID 19-00071-10-00011
Pets Description Dogs OK, Cats OK
Read Less Info
Want to know what your home might be worth? Contact us for a FREE valuation!

Our team is ready to help you sell your home for the highest possible price ASAP

Bought with EXP Realty
GET MORE INFORMATION





