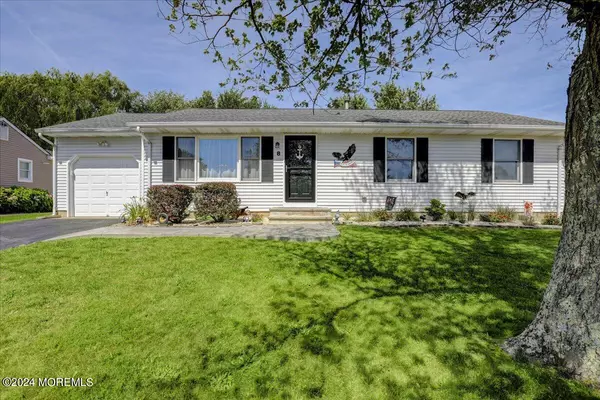For more information regarding the value of a property, please contact us for a free consultation.
Key Details
Sold Price $415,000
Property Type Single Family Home
Sub Type Single Family Residence
Listing Status Sold
Purchase Type For Sale
Square Footage 1,152 sqft
Price per Sqft $360
Municipality Barnegat (BAR)
Subdivision Pebble Beach
MLS Listing ID 22418906
Sold Date 07/31/24
Style Ranch
Bedrooms 3
Full Baths 2
HOA Y/N No
Originating Board MOREMLS (Monmouth Ocean Regional REALTORS®)
Year Built 1987
Annual Tax Amount $5,441
Tax Year 2023
Lot Size 9,147 Sqft
Acres 0.21
Lot Dimensions 73 x 155
Property Description
Step into this beautifully remodeled ranch-style gem in the highly sought-after Pebble Beach section of Barnegat! This stunning 3-bedroom, 2-bathroom home offers a 1-car garage and driveway. The backyard is an entertainer's paradise, featuring a spacious Trex and vinyl deck, a patio with a storm shell television, a cozy firepit, a shed, and a tranquil creek ensuring no homes behind the property for added privacy. The recently remodeled kitchen is a showstopper, boasting butcher block countertops, a 5-burner stove, a Bosch dishwasher, elegant, tiled floors, and ample cabinets. The inviting breakfast bar comfortably seats four, perfect for casual dining. Gleaming real hardwood floors flow throughout the home, and the bathrooms are tastefully updated with new vanities. The master suite is a true retreat, with hardwood floors, two closets, and an en-suite bathroom featuring a sleek stall shower. The two additional bedrooms are generously sized with ample closet space, a full-size laundry area with plenty of cabinets, a deep utility sink and washer/dryer. With new stamped concrete front entryway this home is ready for you to just unpack and move in everything has been done to perfection! Don't miss your chance to own this immaculate home where every detail has been thoughtfully considered.
Location
State NJ
County Ocean
Area Pebble Beach
Direction take GSP to exit 67 to East Bay to Barnegat Blvd North to Tulsa
Rooms
Basement None
Interior
Interior Features Sliding Door, Breakfast Bar, Eat-in Kitchen
Heating Natural Gas, Baseboard
Cooling Central Air
Flooring Wood
Fireplace No
Exterior
Exterior Feature Deck, Fence, Patio, Shed
Garage Spaces 1.0
Roof Type Shingle
Garage Yes
Building
Lot Description Creek
Story 1
Sewer Public Sewer
Water Public
Architectural Style Ranch
Level or Stories 1
Structure Type Deck,Fence,Patio,Shed
Schools
Middle Schools Russ Brackman
Others
Senior Community No
Tax ID 01-00196-01-00005
Read Less Info
Want to know what your home might be worth? Contact us for a FREE valuation!

Our team is ready to help you sell your home for the highest possible price ASAP

Bought with Glen Kelly Real Estate LLC
GET MORE INFORMATION





