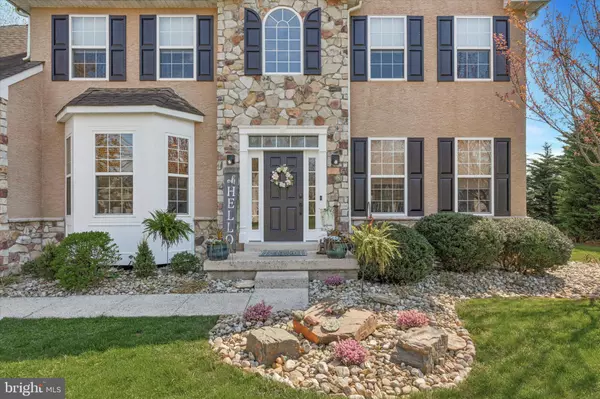For more information regarding the value of a property, please contact us for a free consultation.
Key Details
Sold Price $772,500
Property Type Single Family Home
Sub Type Detached
Listing Status Sold
Purchase Type For Sale
Square Footage 3,908 sqft
Price per Sqft $197
Subdivision Church Hill Estates
MLS Listing ID PAMC2101368
Sold Date 07/19/24
Style Colonial
Bedrooms 4
Full Baths 2
Half Baths 2
HOA Fees $83/qua
HOA Y/N Y
Abv Grd Liv Area 3,008
Originating Board BRIGHT
Year Built 2007
Annual Tax Amount $8,129
Tax Year 2022
Lot Size 0.357 Acres
Acres 0.36
Lot Dimensions 221.00 x 0.00
Property Description
Welcome to this stunning single-family home nestled in the desirable Church Hill Estates, within the award-winning Spring Ford school district! Conveniently located just 2 miles from Rt 422 and a short drive to shops, restaurants, and more. Built in 2007, this home is a gem with countless upgrades, including a brand new AC compressor, new water heater, new deck and gorgeous landscaping. Step into the grand 2-story foyer with elegant bamboo wood flooring that flows through the private office, living room, and dining room. The private office, situated to the left of the entry, features beautiful glass-paneled doors and a charming bay window. The living room seamlessly connects to the dining room, creating a perfect space for entertaining, with ample natural light filling the entire area. The large eat-in kitchen boasts 18 x 18 tile flooring, a stylish tile backsplash, granite countertops, a double sink, pantry, gas range, and an island with seating for 2-3 stools. There's plenty of room for a large table and access to the back deck through sliding glass doors. The kitchen opens up to the 2-story family room, separated by a half wall. This sunlit family room is cozy with a gas fireplace and carpeting, offering multiple furniture layout options. The main level also includes a half bathroom and a mudroom/laundry room. Upstairs, you'll find 4 spacious bedrooms, a hall bath with a double vanity, and a master bathroom. The luxurious primary suite features a large walk-in closet, sitting room, and an en suite bathroom with a jetted tub, stall shower, and double vanity. The additional bedrooms comfortably fit full or queen-size bedroom sets with room to spare. This home offers just under 4000 square feet between the first and second floors, but that's not all! The finished basement is absolutely beautiful, with an extra-large egress window for plenty of sunlight, a powder room, and a storage room. The sellers are offering the pool table to the lucky buyers with a winning offer. Additional features include a large deck perfect for entertaining (which recently had all wood and stairs replaced), a shed, meticulously-maintained landscaping, ceiling fans in all bedrooms and the family room, recessed lighting throughout most of the home, tile floor upgrades in bathrooms, laundry, and kitchen, a 2-car garage, extended driveway, and a beautiful, level private lot. This home will not last - make your appointment today!
Location
State PA
County Montgomery
Area Limerick Twp (10637)
Zoning RESIDENTIAL
Rooms
Basement Full, Fully Finished
Interior
Hot Water Natural Gas
Heating Forced Air
Cooling Central A/C
Fireplaces Number 1
Equipment Refrigerator, Washer, Dryer, Dishwasher
Fireplace Y
Appliance Refrigerator, Washer, Dryer, Dishwasher
Heat Source Natural Gas
Laundry Main Floor
Exterior
Garage Garage - Front Entry
Garage Spaces 2.0
Waterfront N
Water Access N
Accessibility None
Parking Type Attached Garage
Attached Garage 2
Total Parking Spaces 2
Garage Y
Building
Story 2
Foundation Block
Sewer Public Sewer
Water Public
Architectural Style Colonial
Level or Stories 2
Additional Building Above Grade, Below Grade
New Construction N
Schools
School District Spring-Ford Area
Others
HOA Fee Include Common Area Maintenance,Trash,Snow Removal
Senior Community No
Tax ID 37-00-02026-061
Ownership Fee Simple
SqFt Source Assessor
Special Listing Condition Standard
Read Less Info
Want to know what your home might be worth? Contact us for a FREE valuation!

Our team is ready to help you sell your home for the highest possible price ASAP

Bought with Shawn R Borden • BHHS Fox & Roach-Collegeville
GET MORE INFORMATION





