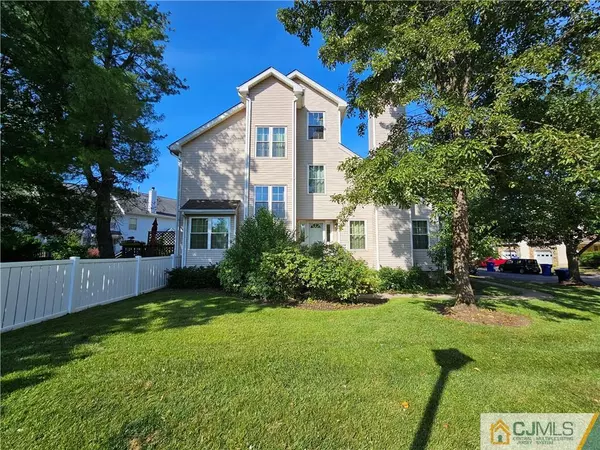For more information regarding the value of a property, please contact us for a free consultation.
Key Details
Sold Price $540,000
Property Type Townhouse
Sub Type Townhouse,Condo/TH
Listing Status Sold
Purchase Type For Sale
Square Footage 1,924 sqft
Price per Sqft $280
Subdivision Renaissance Walk
MLS Listing ID 2354628M
Sold Date 07/26/24
Style Townhouse
Bedrooms 2
Full Baths 2
Half Baths 1
Maintenance Fees $447
Originating Board CJMLS API
Year Built 1994
Annual Tax Amount $10,708
Tax Year 2023
Lot Size 1.645 Acres
Acres 1.645
Property Description
Welcome to this stunning end-unit townhouse "The Salem" in Renaissance Walk, featuring 2 bedrooms with Mezzanine and Loft, 2.5 bathrooms, and a 1-car garage. Enter into newer floors, and an updated kitchen with newer appliances, and enjoy the brightness from all new windows throughout. The main level features tiger hardwood flooring in the living and dining rooms. The living room boasts a cathedral ceiling with a skylight and a cozy wood-burning fireplace. Enjoy views of the living room from the second floor, enhancing the open feel. The dining room connects to a private newer deck overlooking a large, fenced common lawn area maintained by the HOA, perfect for outdoor dining and relaxation. The updated kitchen is a chef's delight with tiled floors, a dinette area, stainless steel appliances, ample cabinet storage, an island counter, black stone countertops, and a tiled backsplash. A first-floor half bathroom includes a vanity top stone sink and recessed shelves. The second-floor features carpeted bedrooms, including a master suite with a walk-in closet and the suite bathroom with dual sinks, a tub, and a stall shower. A laundry closet is conveniently located near the bedrooms. The third-floor loft can be transformed into a third bedroom or office, including a walk-in closet. An unfinished full basement offers potential for customization, and a newly replaced water heater ensures efficient utility service. This North Brunswick townhouse is ideally located near parks, shopping, dining, major highways, and public transportation. Schedule a viewing today and make this beautiful home your own. Showing starts on 6/22
Location
State NJ
County Middlesex
Community Clubhouse, Jog/Bike Path, Outdoor Pool, Tennis Court(S)
Zoning PUD2
Rooms
Basement Full, Interior Entry, Storage Space, Utility Room
Dining Room Formal Dining Room
Kitchen Kitchen Island, Eat-in Kitchen, Separate Dining Area
Interior
Interior Features Cathedral Ceiling(s), Skylight, Dining Room, Bath Half, Family Room, Entrance Foyer, Kitchen, Living Room, 2 Bedrooms, Bath Main, Bath Second, Laundry Room, Beamed Ceilings
Heating Forced Air, Hot Water
Cooling Central Air
Flooring Carpet, Wood
Fireplaces Number 1
Fireplaces Type Wood Burning
Fireplace true
Window Features Skylight(s)
Appliance Dishwasher, Dryer, Gas Range/Oven, Microwave, Refrigerator, Washer, Gas Water Heater
Heat Source Natural Gas
Exterior
Exterior Feature Deck, Door(s)-Storm/Screen
Garage Spaces 1.0
Pool Outdoor Pool
Community Features Clubhouse, Jog/Bike Path, Outdoor Pool, Tennis Court(s)
Utilities Available Underground Utilities
Roof Type Asphalt
Handicap Access Chairlift
Porch Deck
Parking Type Attached, Built-In Garage
Building
Lot Description Near Public Transit, Near Shopping, Near Train
Story 3
Sewer Public Sewer
Water Public
Architectural Style Townhouse
Others
HOA Fee Include Amenities-Some,Common Area Maintenance,Maintenance Structure,Maintenance Grounds,Maintenance Fee,Management Fee,Insurance,Snow Removal,Trash
Senior Community no
Tax ID 14001480200046213
Ownership Condominium
Energy Description Natural Gas
Pets Description Yes
Read Less Info
Want to know what your home might be worth? Contact us for a FREE valuation!

Our team is ready to help you sell your home for the highest possible price ASAP

GET MORE INFORMATION





