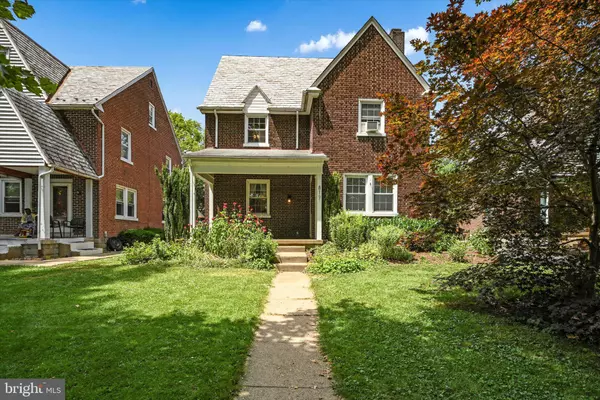For more information regarding the value of a property, please contact us for a free consultation.
Key Details
Sold Price $358,000
Property Type Single Family Home
Sub Type Detached
Listing Status Sold
Purchase Type For Sale
Square Footage 1,328 sqft
Price per Sqft $269
Subdivision Grandview Heights
MLS Listing ID PALA2052774
Sold Date 07/24/24
Style Traditional
Bedrooms 3
Full Baths 2
HOA Y/N N
Abv Grd Liv Area 1,328
Originating Board BRIGHT
Year Built 1928
Annual Tax Amount $3,533
Tax Year 2022
Lot Size 5,663 Sqft
Acres 0.13
Lot Dimensions 0.00 x 0.00
Property Description
This charming, all-brick home is located in the beautiful Grandview Heights neighborhood in the Manheim Township School District. The home is situated on a shaded, tree-lined street with a short walk to nearby schools. Once inside, you are greeted by a bright, cheery living room, beautiful hardwood floors and built-ins, as well as a lovely wood fireplace. There are three bedrooms, two full bathrooms, and a separate dining room situated on a lovely, fenced lot filled with native plants and mature trees. Landscaping includes native plants such as elderberry, woodland sunflower, and oak leaf hydrangea. For convenience, there is an electric car charging station located on the driveway side of the house. Upgrades include modern electrical wiring and replacement windows throughout. Conveniently located close to major highways, minutes to historic Lancaster City, where you can enjoy the cherished Lancaster Central Market and plenty of shopping and your pick of many wonderful restaurants in the area.
Location
State PA
County Lancaster
Area Manheim Twp (10539)
Zoning RESIDENTIAL
Rooms
Basement Full, Partially Finished, Windows, Workshop, Rear Entrance, Interior Access
Interior
Interior Features Built-Ins, Carpet, Ceiling Fan(s), Chair Railings, Dining Area, Floor Plan - Traditional, Recessed Lighting, Bathroom - Stall Shower, Bathroom - Tub Shower, Attic/House Fan
Hot Water Natural Gas
Heating Radiator
Cooling Window Unit(s)
Flooring Hardwood, Tile/Brick
Fireplaces Number 1
Fireplaces Type Brick, Screen, Wood
Equipment Built-In Microwave, Dishwasher, Disposal, Oven/Range - Gas, Refrigerator, Water Heater
Fireplace Y
Appliance Built-In Microwave, Dishwasher, Disposal, Oven/Range - Gas, Refrigerator, Water Heater
Heat Source Natural Gas
Laundry Basement
Exterior
Exterior Feature Deck(s), Porch(es)
Garage Spaces 1.0
Fence Wood
Waterfront N
Water Access N
View Street, Garden/Lawn
Roof Type Slate
Street Surface Paved
Accessibility 2+ Access Exits, Doors - Lever Handle(s)
Porch Deck(s), Porch(es)
Parking Type Driveway, On Street
Total Parking Spaces 1
Garage N
Building
Story 2
Foundation Concrete Perimeter, Passive Radon Mitigation
Sewer Public Sewer
Water Public
Architectural Style Traditional
Level or Stories 2
Additional Building Above Grade, Below Grade
New Construction N
Schools
Elementary Schools Schaeffer
Middle Schools Manheim Township
High Schools Manheim Township
School District Manheim Township
Others
Pets Allowed Y
Senior Community No
Tax ID 390-83066-0-0000
Ownership Fee Simple
SqFt Source Assessor
Security Features Smoke Detector,Carbon Monoxide Detector(s)
Acceptable Financing Conventional, Cash
Listing Terms Conventional, Cash
Financing Conventional,Cash
Special Listing Condition Standard
Pets Description No Pet Restrictions
Read Less Info
Want to know what your home might be worth? Contact us for a FREE valuation!

Our team is ready to help you sell your home for the highest possible price ASAP

Bought with Kelli Brandenberger • Berkshire Hathaway HomeServices Homesale Realty
GET MORE INFORMATION





