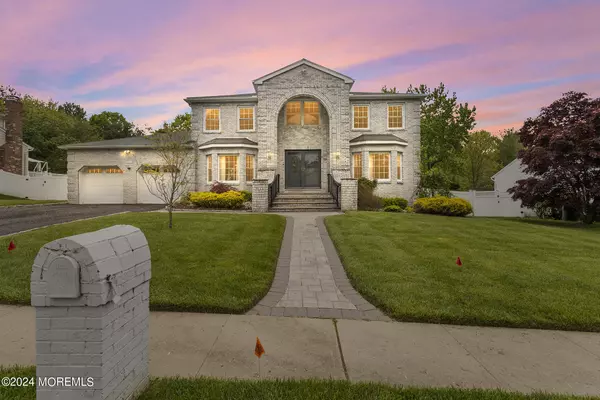For more information regarding the value of a property, please contact us for a free consultation.
Key Details
Sold Price $1,075,000
Property Type Single Family Home
Sub Type Single Family Residence
Listing Status Sold
Purchase Type For Sale
Square Footage 3,134 sqft
Price per Sqft $343
Municipality Marlboro (MAR)
Subdivision Marlboro Meadow
MLS Listing ID 22412698
Sold Date 07/24/24
Style Colonial
Bedrooms 5
Full Baths 2
Half Baths 2
HOA Y/N No
Originating Board MOREMLS (Monmouth Ocean Regional REALTORS®)
Year Built 1982
Annual Tax Amount $13,636
Tax Year 2023
Lot Size 0.520 Acres
Acres 0.52
Lot Dimensions 100 x 225
Property Description
Stunning, brick-front, center hall colonial offers exquisite features and updates throughout. 5 bedrooms and 2 full & 2 half bathrooms, and over $165,000 in renovations, this home is a true gem. The backyard is an entertainer's paradise, featuring a fenced yard, a two-level paver patio and paths (2018) and a luxurious heated, in-ground fiberglass pool (2019). The main level welcomes you with a large foyer adorned with crown molding and ceramic tile flooring. Flanking the foyer are the living and dining rooms, both boasting crown molding, recessed lighting, and hardwood floors. The living room opens seamlessly to the great room. The open concept kitchen features wood cabinetry, granite countertops and stainless steel appliances. The great room showcases hardwood floors, a wood-burning fireplace with a stacked stone surround and crown molding. Also on the main level is a bedroom as well as a convenient laundry and powder room. Upstairs, hardwood floors flow throughout the upper level, where you'll find a spacious primary suite with an updated (2023) primary bath with a large steam shower. Three additional large bedrooms and an updated full bath complete the upper level. The finished basement boasts ceramic tile flooring and includes an open area with a home theater and a gym room with equipment as well as a convenient half bath. Additional features include an underground sprinkler, an upgraded electrical panel (200 amp), a HWH (2023) and a 220-volt outlet in the garage.
Location
State NJ
County Monmouth
Area None
Direction Rt 520 to Calder Ct. Left on Tharp
Rooms
Basement Finished
Interior
Interior Features Center Hall, Dec Molding, Fitness, Skylight, Sliding Door, Recessed Lighting
Heating Natural Gas, Hot Water, Baseboard, 2 Zoned Heat
Cooling Central Air
Flooring Ceramic Tile, Wood
Fireplaces Number 1
Fireplace Yes
Exterior
Exterior Feature Fence, Patio, Sprinkler Under, Swimming, Swingset, Thermal Window, Lighting
Garage Asphalt, Driveway, Direct Access
Garage Spaces 2.0
Pool See Remarks, Other, Heated, In Ground, Salt Water
Waterfront No
Roof Type Shingle
Parking Type Asphalt, Driveway, Direct Access
Garage Yes
Building
Story 2
Sewer Public Sewer
Water Public
Architectural Style Colonial
Level or Stories 2
Structure Type Fence,Patio,Sprinkler Under,Swimming,Swingset,Thermal Window,Lighting
Schools
Elementary Schools Marlboro
Middle Schools Marlboro
High Schools Marlboro
Others
Senior Community No
Tax ID 30-00248-0000-00014
Read Less Info
Want to know what your home might be worth? Contact us for a FREE valuation!

Our team is ready to help you sell your home for the highest possible price ASAP

Bought with RE/MAX Central
GET MORE INFORMATION





