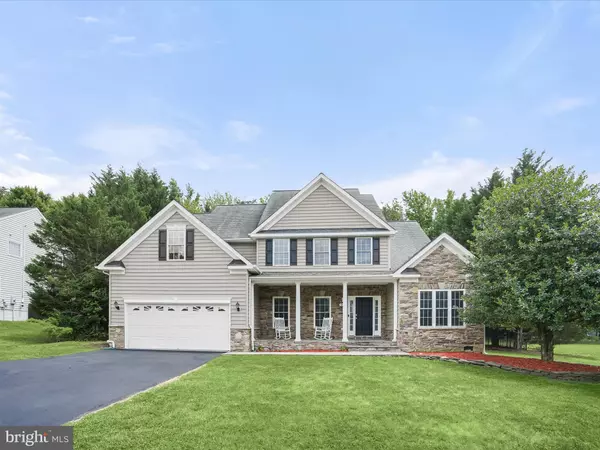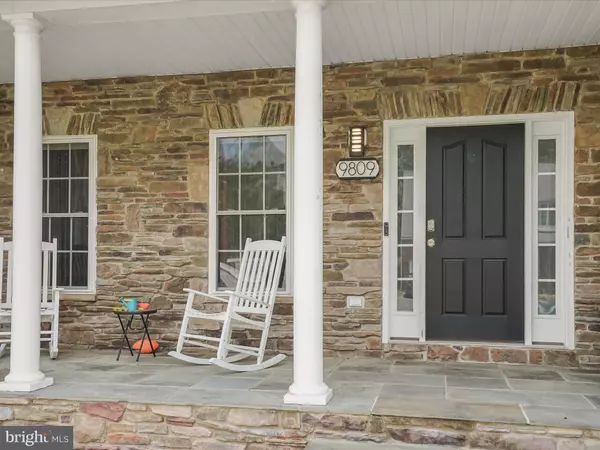For more information regarding the value of a property, please contact us for a free consultation.
Key Details
Sold Price $556,000
Property Type Single Family Home
Sub Type Detached
Listing Status Sold
Purchase Type For Sale
Square Footage 3,032 sqft
Price per Sqft $183
Subdivision Crimson Oaks
MLS Listing ID VASP2025540
Sold Date 07/23/24
Style Colonial
Bedrooms 4
Full Baths 2
Half Baths 1
HOA Fees $39/ann
HOA Y/N Y
Abv Grd Liv Area 3,032
Originating Board BRIGHT
Year Built 2003
Annual Tax Amount $2,681
Tax Year 2022
Lot Size 0.349 Acres
Acres 0.35
Property Description
Welcome to this exquisite stone colonial, a masterpiece nestled within pristine landscaping, designed for the pinnacle of entertaining. The grand front porch invites you into a sophisticated main level featuring an open floor plan. Elegant columns frame the dining area, accentuated by chair railing and crown molding. The living room exudes opulence, offering a serene retreat with a stunning stone-surround wood-burning fireplace, soaring ceilings, and gleaming hardwood floors. This space seamlessly blends luxury and comfort, perfect for intimate gatherings or lavish entertaining. The gourmet kitchen is a chef's dream, boasting a herringbone backsplash, 42" custom cabinetry, modern ceramic tile flooring, state-of-the-art stainless steel appliances, and exquisite granite countertops. The main level primary bedroom suite is a sanctuary, featuring plush carpeting, a spacious walk-in closet, a luxurious soaking tub, a walk-in shower, and a double vanity. Upstairs, three additional bedrooms and a beautifully appointed hall bath provide ample space for family and guests. The rear exterior is an entertainer’s paradise, showcasing an in-ground heated pool, a hot tub, a deck, and a patio area designed for hosting unforgettable events. Conveniently located near major commuter routes, including US-1, VA-3, and I-95, this exceptional residence offers both tranquility and accessibility.**OFFER DEADLINE JUNE 17 @7PM**
Location
State VA
County Spotsylvania
Zoning R2
Rooms
Other Rooms Living Room, Dining Room, Primary Bedroom, Bedroom 2, Bedroom 3, Bedroom 4, Kitchen, Foyer, Office
Main Level Bedrooms 1
Interior
Interior Features Breakfast Area, Carpet, Dining Area, Entry Level Bedroom, Family Room Off Kitchen, Floor Plan - Open, Formal/Separate Dining Room, Kitchen - Gourmet, Kitchen - Island, Primary Bath(s), Pantry, Bathroom - Soaking Tub, Upgraded Countertops, Walk-in Closet(s), Wood Floors
Hot Water Electric
Heating Central, Heat Pump(s), Zoned
Cooling Central A/C, Heat Pump(s), Zoned
Flooring Hardwood, Carpet, Ceramic Tile
Fireplaces Number 1
Fireplaces Type Wood
Equipment Built-In Microwave, Dishwasher, Disposal, Icemaker, Refrigerator, Stove, Dryer, Freezer, Oven - Single, Washer, Water Heater
Fireplace Y
Window Features Double Pane,Double Hung
Appliance Built-In Microwave, Dishwasher, Disposal, Icemaker, Refrigerator, Stove, Dryer, Freezer, Oven - Single, Washer, Water Heater
Heat Source Electric
Laundry Dryer In Unit, Has Laundry, Hookup, Main Floor, Washer In Unit
Exterior
Exterior Feature Deck(s), Porch(es), Patio(s)
Garage Garage - Front Entry
Garage Spaces 2.0
Fence Rear
Pool In Ground, Heated
Water Access N
View Trees/Woods
Roof Type Shingle
Accessibility Other
Porch Deck(s), Porch(es), Patio(s)
Attached Garage 2
Total Parking Spaces 2
Garage Y
Building
Lot Description Landscaping
Story 2
Foundation Other
Sewer Public Sewer
Water Public
Architectural Style Colonial
Level or Stories 2
Additional Building Above Grade, Below Grade
Structure Type Vaulted Ceilings,Tray Ceilings
New Construction N
Schools
Elementary Schools Lee Hill
Middle Schools Thornburg
High Schools Massaponax
School District Spotsylvania County Public Schools
Others
HOA Fee Include Common Area Maintenance
Senior Community No
Tax ID 36E7-11-
Ownership Fee Simple
SqFt Source Assessor
Security Features Security System,Main Entrance Lock,Smoke Detector
Special Listing Condition Standard
Read Less Info
Want to know what your home might be worth? Contact us for a FREE valuation!

Our team is ready to help you sell your home for the highest possible price ASAP

Bought with Danielle C Carter • Redfin Corporation
GET MORE INFORMATION





