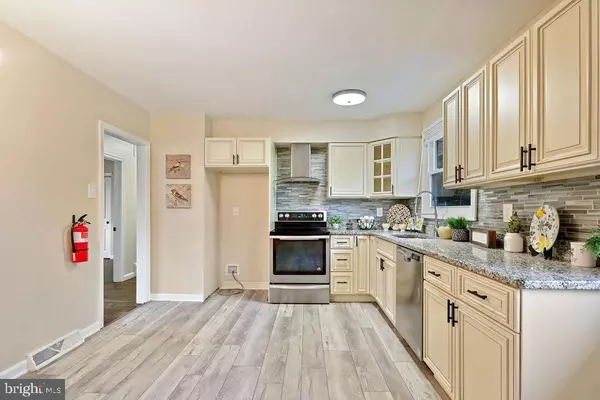For more information regarding the value of a property, please contact us for a free consultation.
Key Details
Sold Price $290,000
Property Type Single Family Home
Sub Type Detached
Listing Status Sold
Purchase Type For Sale
Square Footage 1,063 sqft
Price per Sqft $272
Subdivision None Available
MLS Listing ID NJGL2042104
Sold Date 07/19/24
Style Ranch/Rambler
Bedrooms 3
Full Baths 1
HOA Y/N N
Abv Grd Liv Area 1,063
Originating Board BRIGHT
Year Built 1960
Annual Tax Amount $4,677
Tax Year 2023
Lot Size 0.259 Acres
Acres 0.26
Lot Dimensions 0.00 x 0.00
Property Description
This BEAUTIFUL, RENOVATED, MOVE IN READY Home has a Fully Fenced Yard, 3 Car Driveway, Beautiful Landscaping, Full Basement and Just 1.2 Miles to Route 130 and 295! The Property also Features NEWER Roof, NEW Kitchen & Bath, FRESH Paint, NEWER Windows, Lighting, and NEWLY Refinished Hardwood Floors! Close to Waterfront Riverwinds Community Center with Pool and Restaurant. LOWER Real Estate Taxes. THIS HOME WILL NOT LAST! Step through your Front Door onto your Beautifully Refinished Original HARDWOOD Floors throughout the Living Room and Bedrooms. Additionally a Spacious Coat Closet, Fresh Neutral Paint, and a Bright Bay Window. Around the Corner is your LARGE EAT IN Kitchen Showcasing Bright Windows, Luxury Vinyl Tile Flooring, and Modern Black & Glass Pendant Lights. The Kitchen has Brand Creamy Antique White Cabinets with PRETTY Glass Detailing, Granite Counter Tops, Gorgeous Stainless Steel Hood Vent and Faucet, Grey Mosaic Backsplash, Lazy Susan Cabinet and Large Pantry with TONS of STORAGE ! Down the Hall there are 3 Nice size Bedrooms all Displaying Beautiful Wood floors, Bright Windows, Neutral Paint, and Spacious Closets. There is also a Full Bathroom Featuring Pretty Ceramic Tile Floor and Shower Walls, Chrome Shampoo Niche, Bright Window, AMAZING Rain Shower Head with BODY JETS, Pretty Light Fixture, White Storage Vanity and HUGE Linen Closet! This Bath has ALL the Upgrades!! In Addition there is a Floored Attic for Plenty of Storage. This Home also has a Full Basement that is SCREAMING to be FINISHED. Talk About DOUBLING your Square Footage!! To Complete this Home is a Fully Fenced Yard. Sit out here all Summer Long with a Cold Drink, and Overlook your Beautiful Landscaping. Enjoy All this Town has to Offer!! Easy Access to Area Roads, Bridges and Great Shopping! Make Your Appointment Today to View This Wonderful Home-Before It's Too Late!!
Location
State NJ
County Gloucester
Area West Deptford Twp (20820)
Zoning RES
Rooms
Basement Drainage System, Full, Interior Access, Sump Pump, Unfinished
Main Level Bedrooms 3
Interior
Interior Features Attic, Combination Kitchen/Dining, Entry Level Bedroom, Floor Plan - Open, Kitchen - Eat-In, Pantry, Bathroom - Tub Shower, Upgraded Countertops, Wood Floors
Hot Water Oil
Heating Forced Air
Cooling Central A/C
Flooring Hardwood, Vinyl, Ceramic Tile
Equipment Dishwasher, Oven/Range - Electric
Fireplace N
Window Features Vinyl Clad,Bay/Bow
Appliance Dishwasher, Oven/Range - Electric
Heat Source Oil
Laundry Basement
Exterior
Garage Spaces 3.0
Fence Fully
Waterfront N
Water Access N
Roof Type Pitched,Shingle
Accessibility None
Parking Type Driveway
Total Parking Spaces 3
Garage N
Building
Lot Description Level, Landscaping
Story 1
Foundation Block
Sewer Public Sewer
Water Public
Architectural Style Ranch/Rambler
Level or Stories 1
Additional Building Above Grade, Below Grade
New Construction N
Schools
High Schools West Deptford H.S.
School District West Deptford Township Public Schools
Others
Senior Community No
Tax ID 20-00098-00002
Ownership Fee Simple
SqFt Source Assessor
Acceptable Financing FHA, Cash, VA, Conventional
Listing Terms FHA, Cash, VA, Conventional
Financing FHA,Cash,VA,Conventional
Special Listing Condition Standard
Read Less Info
Want to know what your home might be worth? Contact us for a FREE valuation!

Our team is ready to help you sell your home for the highest possible price ASAP

Bought with Mark J McKenna • EXP Realty, LLC
GET MORE INFORMATION





