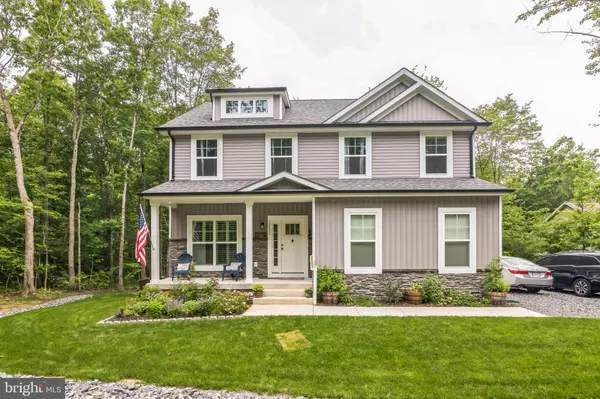For more information regarding the value of a property, please contact us for a free consultation.
Key Details
Sold Price $515,000
Property Type Single Family Home
Sub Type Detached
Listing Status Sold
Purchase Type For Sale
Square Footage 2,121 sqft
Price per Sqft $242
Subdivision Lake Wilderness
MLS Listing ID VASP2025070
Sold Date 07/15/24
Style Colonial
Bedrooms 4
Full Baths 2
Half Baths 1
HOA Fees $85/ann
HOA Y/N Y
Abv Grd Liv Area 2,121
Originating Board BRIGHT
Year Built 2023
Annual Tax Amount $54
Tax Year 2022
Lot Size 0.670 Acres
Acres 0.67
Property Description
Welcome to this stunning, modern home built in 2023, located in the desirable Lake Wilderness neighborhood. Sitting on a generous .67-acre lot, you will love this open concept home which is
practically brand new. There is also a small spring fed creek that runs thought the back of the property.
As you enter, you're greeted by a charming covered front porch. The main living areas feature elegant Luxury Vinyl Plank (LVP) flooring and crown molding, creating a seamless blend of style and durability.
The kitchen is a chef's dream with quartz countertops and crisp white cabinets along with stainless steel appliances. An island offers ample prep space and the pantry will keep you well organized. The adjacent family room boasts a cozy gas fireplace, making it an inviting space for gatherings.
The primary bedroom is a tranquil retreat with plush carpet, a walk-in closet, and a tray ceiling. The ensuite bathroom offers a spa-like experience with a tile floor, and dual vanity. Three additional carpeted bedrooms provide ample space, and the hall bath features a tub for convenience.
The unfinished walk-out basement offers endless possibilities for storage or can be customized to suit your needs.
Lake Wilderness neighborhood amenities include a lake with a boat ramp, walking paths, basketball courts, a pool, playgrounds, and more, providing a vibrant community lifestyle.
12402 Salient Ln combines modern elegance with practical living, making it the perfect place to call home. Ask us about a free 1% rate buy down on this property.
Location
State VA
County Spotsylvania
Zoning A2
Rooms
Other Rooms Living Room, Dining Room, Primary Bedroom, Bedroom 2, Bedroom 3, Bedroom 4, Kitchen, Family Room, Basement, Bathroom 2, Primary Bathroom, Half Bath
Basement Walkout Level, Unfinished, Interior Access, Outside Entrance
Interior
Interior Features Crown Moldings, Kitchen - Island, Pantry, Primary Bath(s), Bathroom - Soaking Tub, Walk-in Closet(s), Bathroom - Tub Shower, Carpet, Formal/Separate Dining Room, Upgraded Countertops
Hot Water Electric
Heating Heat Pump(s)
Cooling Central A/C
Flooring Luxury Vinyl Plank, Carpet, Ceramic Tile
Fireplaces Number 1
Fireplaces Type Gas/Propane
Equipment Built-In Microwave, Dishwasher, Disposal, Refrigerator, Icemaker, Oven/Range - Electric, Stainless Steel Appliances
Fireplace Y
Appliance Built-In Microwave, Dishwasher, Disposal, Refrigerator, Icemaker, Oven/Range - Electric, Stainless Steel Appliances
Heat Source Electric
Exterior
Garage Garage - Front Entry, Garage Door Opener
Garage Spaces 2.0
Water Access N
Accessibility None
Attached Garage 2
Total Parking Spaces 2
Garage Y
Building
Story 3
Foundation Concrete Perimeter
Sewer Septic = # of BR
Water Community, Well
Architectural Style Colonial
Level or Stories 3
Additional Building Above Grade, Below Grade
New Construction N
Schools
Elementary Schools Brock Road
Middle Schools Ni River
High Schools Riverbend
School District Spotsylvania County Public Schools
Others
Senior Community No
Tax ID 8A11052-
Ownership Fee Simple
SqFt Source Assessor
Special Listing Condition Standard
Read Less Info
Want to know what your home might be worth? Contact us for a FREE valuation!

Our team is ready to help you sell your home for the highest possible price ASAP

Bought with Michael J Gillies • EXP Realty, LLC
GET MORE INFORMATION





