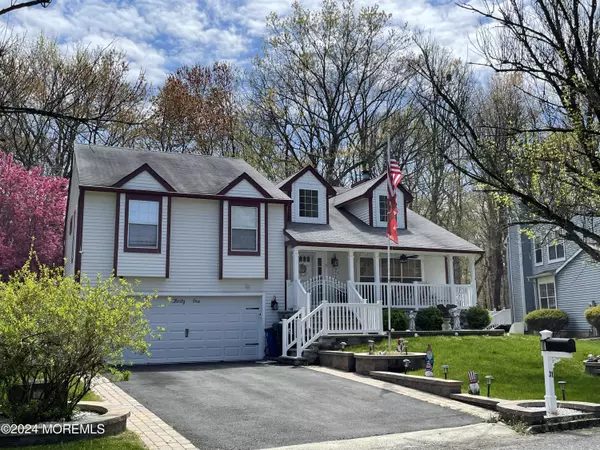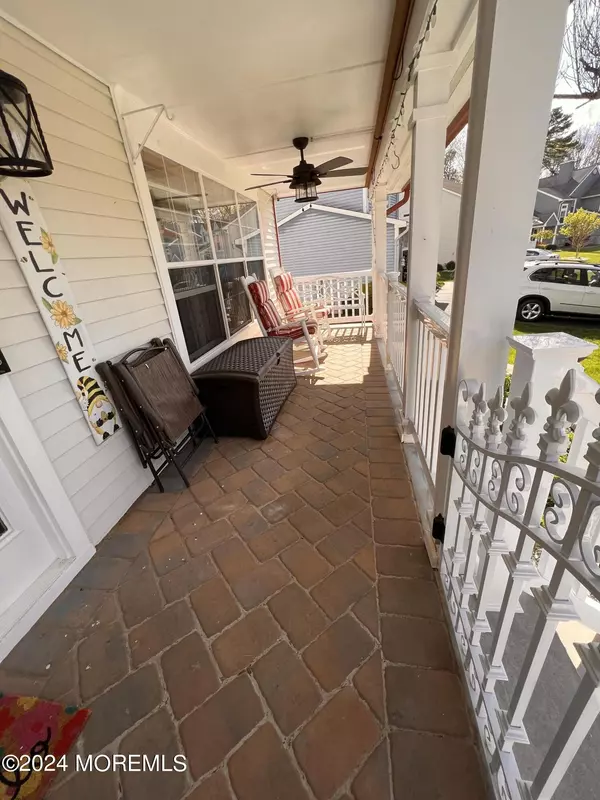For more information regarding the value of a property, please contact us for a free consultation.
Key Details
Sold Price $660,000
Property Type Single Family Home
Sub Type Single Family Residence
Listing Status Sold
Purchase Type For Sale
Square Footage 2,262 sqft
Price per Sqft $291
Municipality Howell (HOW)
Subdivision Pointe O Woods
MLS Listing ID 22411592
Sold Date 07/15/24
Style Raised Ranch
Bedrooms 4
Full Baths 3
HOA Fees $12/ann
HOA Y/N Yes
Originating Board MOREMLS (Monmouth Ocean Regional REALTORS®)
Year Built 1988
Annual Tax Amount $9,913
Tax Year 2023
Lot Size 6,098 Sqft
Acres 0.14
Lot Dimensions 56x105
Property Description
Welcome to 31 Dogwood Drive nestled in the cozy Point 'O Woods neighborhood of Howell, New Jersey. As you approach, the beautiful colonial-style facade and well-manicured front yard invite you into a world of warmth and comfort. Inside, the abundant natural light and seamless flow create an inviting atmosphere perfect for daily living and entertaining.
The heart of the home is the new spacious kitchen, skillfully designed for both culinary creativity and social gatherings, with a granite counter connecting it seamlessly to the dining room. Living room is sunken and has a new gas fireplace. High ceilings throughout! Hardwood on main level is new. Railings and gate as well are new.Three of the four bedrooms are located on the main level with large closets. The master is an ensuite with a full 4 piece bath, a walk in closet and an additional double door large closet.
Additional features on the first level -a practical laundry/utility room and a giant two-car garage. This area houses the fourth bedroom, a family room with a wood-burning fireplace, a full bath, sliders to the lower deck, and extensive storage space, adding versatility and charm to the home.
Recent upgrades enhance the property's beauty and functionality, including a new HVAC system installed in 2022, a Generac system from 2019, a new water heater also added in 2019, and tasteful new gates, railings, and front steps and stone finishings. The front porch has been beautifully redone with pavers, completing the stunning exterior.
Situated in Howell, NJ, this home ensures a peaceful suburban lifestyle with convenient access to everything. Don't miss your chance to make this cozy, upgraded colonial your forever home.
Location
State NJ
County Monmouth
Area Howell Twnsp
Direction Route 9 South to Bergerville Rd to Spruce Hollow to Dogwood Drive.
Rooms
Basement Other
Interior
Interior Features Attic, Ceilings - 9Ft+ 1st Flr, Ceilings - 9Ft+ 2nd Flr, Ceilings - Beamed, Den, In-Law Suite, Skylight, Sliding Door
Heating Natural Gas, Hot Water, Forced Air
Cooling Central Air, Other
Flooring Ceramic Tile, Wood
Fireplaces Number 2
Fireplace Yes
Exterior
Exterior Feature Patio, Porch - Open, Storm Door(s), Storm Window, Porch - Covered
Garage Asphalt, Double Wide Drive, Driveway, Off Street, Oversized, Workshop in Garage
Garage Spaces 2.0
Pool Common
Waterfront No
Roof Type Shingle
Accessibility Stall Shower, Support Rails
Parking Type Asphalt, Double Wide Drive, Driveway, Off Street, Oversized, Workshop in Garage
Garage Yes
Building
Lot Description Back to Woods, Cul-De-Sac
Story 3
Sewer Public Sewer
Water Public
Architectural Style Raised Ranch
Level or Stories 3
Structure Type Patio,Porch - Open,Storm Door(s),Storm Window,Porch - Covered
New Construction No
Others
HOA Fee Include Mgmt Fees,Pool
Senior Community No
Pets Description Dogs OK, Cats OK
Read Less Info
Want to know what your home might be worth? Contact us for a FREE valuation!

Our team is ready to help you sell your home for the highest possible price ASAP

Bought with EXP Realty
GET MORE INFORMATION





