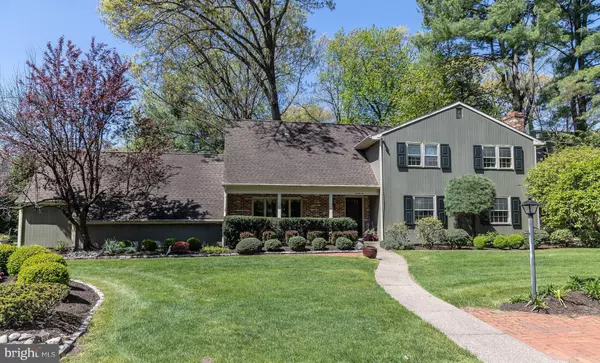For more information regarding the value of a property, please contact us for a free consultation.
Key Details
Sold Price $725,000
Property Type Single Family Home
Sub Type Detached
Listing Status Sold
Purchase Type For Sale
Square Footage 3,000 sqft
Price per Sqft $241
Subdivision Charleston Riding
MLS Listing ID NJCD2066920
Sold Date 07/12/24
Style Colonial,Contemporary
Bedrooms 4
Full Baths 2
Half Baths 1
HOA Y/N N
Abv Grd Liv Area 3,000
Originating Board BRIGHT
Year Built 1968
Annual Tax Amount $13,488
Tax Year 2023
Lot Size 0.462 Acres
Acres 0.46
Lot Dimensions 106.00 x 190.00
Property Description
Location, location, location! This is the ONE you’ve been waiting for. Welcome to this beautiful home in Charleston Riding, one of the most desirable neighborhoods on the East side of Cherry Hill, where you will find an irresistible character and charm that sets it apart from the rest! This home has been well maintained and is situated in close proximity to major highways and routes, quick access to city and shore, shopping and parks in the highly rated School District.
As you pull up, you will notice the beautiful curb appeal, and landscaped gardens. This home sits on a peaceful, tree-lined street and offers many upgrades and privacy. This elegant 4 bed, 2.5 bath home with 2 fireplaces, oversized side entry 2 car garage, and partially finished basement is inviting and welcoming the moment you walk inside. Once inside the house you’ll be amazed by its size. This model gives you just enough open concept but still has a clear definition of rooms.
Spacious Foyer with a coat closet will lead you to the formal side of the house which offers a large Living room with gorgeous original hardwood floors and wood burning fireplace, to keep you warm and cozy on long winter evenings. Huge Family room is full of natural light coming through the skylights and panoramic windows. This room is perfect for gathering with friends and family for coffee, quiet conversations, and much more. From the kitchen is a french door leading out to the beautiful patio and spectacular backyard. You will absolutely love the privacy and serenity this home has to offer!
To your left is large Dining room which is perfect for entertaining guests or hosting holiday dinners, and also, has access to enormous Gourmet Kitchen with custom cabinets and beautiful granite countertop, is enhanced by top of the line appliances: Sub-Zero refrigerator, two wall oven, Jenn-Air professional gas stove, dishwasher and built-in microwave. All appliances are new or newer. You will be delighted to have your coffee and meals while enjoying the view of nature's beauty through the large Breakfast/ Morning room windows. Off of the kitchen, is a great size pantry with one more refrigerator and stove. The first level is not complete without the expanded laundry room with Samsung washer and dryer and upgraded powder room.
Upstairs you will find stunning, original hardwood flooring underneath all of the carpet. Walk down the hall to find a primary bedroom suite with a Luxurious Master Bathroom with jacuzzi tub, and 5! walk in closets. Three additional generous sized bedrooms and full bath complete the upper level.
The partially finished basement offers additional great space for play and storage!
You will appreciate the amenities: Private backyard, recessed lighting, side entry 2 car garage, newer Roof, HVAC, floors, some windows and more.... Enjoy the Charleston swim club in the neighborhood.
An incredible place to call home! Don't delay call Lana today!
Location
State NJ
County Camden
Area Cherry Hill Twp (20409)
Zoning RES
Rooms
Other Rooms Living Room, Dining Room, Primary Bedroom, Bedroom 2, Bedroom 3, Kitchen, Family Room, Basement, Foyer, Bedroom 1, Laundry, Primary Bathroom, Full Bath
Basement Full, Partially Finished
Interior
Interior Features Attic, Attic/House Fan, Built-Ins, Butlers Pantry, Carpet, Dining Area, Family Room Off Kitchen, Floor Plan - Open, Formal/Separate Dining Room, Kitchen - Gourmet, Kitchen - Island, Primary Bath(s), Primary Bedroom - Bay Front, Recessed Lighting, Skylight(s), Soaking Tub, Sprinkler System, Stall Shower, Walk-in Closet(s), WhirlPool/HotTub, Wood Floors
Hot Water Electric
Cooling Central A/C
Flooring Hardwood, Luxury Vinyl Tile, Carpet
Fireplaces Number 2
Fireplaces Type Brick, Gas/Propane, Wood
Equipment Built-In Microwave, Built-In Range, Dishwasher, Disposal, Dryer, Microwave, Oven - Self Cleaning, Refrigerator, Stainless Steel Appliances, Washer, Water Heater - High-Efficiency
Fireplace Y
Window Features Atrium,Bay/Bow,Palladian,Screens,Skylights,Sliding,Storm
Appliance Built-In Microwave, Built-In Range, Dishwasher, Disposal, Dryer, Microwave, Oven - Self Cleaning, Refrigerator, Stainless Steel Appliances, Washer, Water Heater - High-Efficiency
Heat Source Natural Gas
Laundry Main Floor
Exterior
Garage Additional Storage Area, Built In, Garage - Side Entry, Garage Door Opener, Oversized
Garage Spaces 6.0
Waterfront N
Water Access N
View Trees/Woods
Roof Type Shingle
Accessibility 36\"+ wide Halls
Parking Type Attached Garage, Driveway
Attached Garage 2
Total Parking Spaces 6
Garage Y
Building
Lot Description Front Yard, Rear Yard, Open
Story 2
Foundation Block
Sewer Public Sewer
Water Public
Architectural Style Colonial, Contemporary
Level or Stories 2
Additional Building Above Grade, Below Grade
New Construction N
Schools
Elementary Schools James Johnson
Middle Schools Rosa International M.S.
High Schools Cherry Hill High - East
School District Cherry Hill Township Public Schools
Others
Senior Community No
Tax ID 09-00412 05-00001
Ownership Fee Simple
SqFt Source Assessor
Security Features Carbon Monoxide Detector(s),Smoke Detector
Special Listing Condition Standard
Read Less Info
Want to know what your home might be worth? Contact us for a FREE valuation!

Our team is ready to help you sell your home for the highest possible price ASAP

Bought with Glen Ellen Carpino • Weichert Realtors - Moorestown
GET MORE INFORMATION





